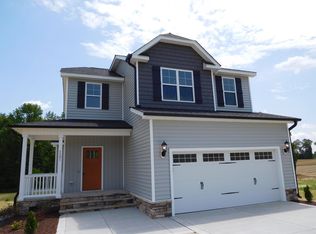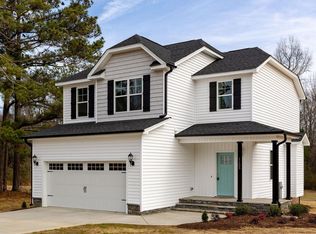Sold for $346,000
$346,000
1165 Thompson Road, Four Oaks, NC 27524
4beds
1,680sqft
Single Family Residence
Built in 2023
1.27 Acres Lot
$335,200 Zestimate®
$206/sqft
$1,923 Estimated rent
Home value
$335,200
$318,000 - $352,000
$1,923/mo
Zestimate® history
Loading...
Owner options
Explore your selling options
What's special
The popular 4 BEDROOM Cedar Grove plan is a 2 story craftsman home. Kitchen has gorgeous granite counters, soft close cabinet doors, pantry closet, tile backsplash, stainless appliances and under cabinet lighting. Luxury vinyl plank flooring on first floor. Custom closets and granite throughout home! Gas log fireplace with ship lap wall and floating mantle in family room. Dining is open to the family room and kitchen. Great entertaining floorplan. Master bedroom suite has walk in closet and grand bathroom that includes a dual vanity, linen closet and walk in shower.
Zillow last checked: 8 hours ago
Listing updated: January 18, 2026 at 10:42pm
Listed by:
Darlene Zeitler 919-306-6339,
O'Meara Realty Group
Bought with:
A Non Member
A Non Member
Source: Hive MLS,MLS#: 100373126 Originating MLS: Johnston County Association of REALTORS
Originating MLS: Johnston County Association of REALTORS
Facts & features
Interior
Bedrooms & bathrooms
- Bedrooms: 4
- Bathrooms: 3
- Full bathrooms: 2
- 1/2 bathrooms: 1
Primary bedroom
- Dimensions: 13.2 x 14.3
Bedroom 1
- Level: Second
- Dimensions: 10.1 x 13.6
Bedroom 2
- Level: Second
- Dimensions: 10.4 x 11.1
Bedroom 3
- Level: Second
- Dimensions: 11.1 x 11.1
Dining room
- Level: First
- Dimensions: 14 x 14
Family room
- Level: First
- Dimensions: 14.4 x 13
Kitchen
- Level: First
- Dimensions: 10.4 x 11.6
Laundry
- Level: Second
Heating
- Propane, Fireplace(s), Electric, Forced Air
Cooling
- Central Air
Appliances
- Included: Electric Oven, Built-In Microwave, Self Cleaning Oven, Dishwasher
- Laundry: Dryer Hookup, Washer Hookup, In Hall, Laundry Room
Features
- Walk-in Closet(s), Tray Ceiling(s), High Ceilings, Entrance Foyer, Solid Surface, Ceiling Fan(s), Pantry, Gas Log, Walk-In Closet(s)
- Flooring: Carpet, LVT/LVP, Vinyl
- Basement: None
- Attic: Scuttle
- Has fireplace: Yes
- Fireplace features: Gas Log
Interior area
- Total structure area: 1,680
- Total interior livable area: 1,680 sqft
Property
Parking
- Total spaces: 2
- Parking features: Concrete, Off Street, On Site
- Garage spaces: 2
Features
- Levels: Two
- Stories: 2
- Patio & porch: Covered, Porch
- Fencing: None
Lot
- Size: 1.27 Acres
- Dimensions: 107.21 x 512.97 x 103 x 500.49
- Features: Open Lot, Level
Details
- Parcel number: 08i13032j
- Zoning: RAG
- Special conditions: Standard
Construction
Type & style
- Home type: SingleFamily
- Property subtype: Single Family Residence
Materials
- Stone, Vinyl Siding
- Foundation: Brick/Mortar, Block, Crawl Space
- Roof: Architectural Shingle
Condition
- New construction: Yes
- Year built: 2023
Utilities & green energy
- Sewer: Septic Tank
- Water: Public
- Utilities for property: Water Available
Green energy
- Energy efficient items: Thermostat
Community & neighborhood
Security
- Security features: Smoke Detector(s)
Location
- Region: Four Oaks
- Subdivision: Not In Subdivision
HOA & financial
HOA
- Has HOA: No
- Amenities included: None
Other
Other facts
- Listing agreement: Exclusive Agency
- Listing terms: Cash,Conventional,FHA,USDA Loan,VA Loan
- Road surface type: Paved
Price history
| Date | Event | Price |
|---|---|---|
| 6/22/2023 | Sold | $346,000-0.3%$206/sqft |
Source: | ||
| 6/5/2023 | Pending sale | $346,900$206/sqft |
Source: | ||
| 5/25/2023 | Contingent | $346,900$206/sqft |
Source: | ||
| 1/12/2023 | Listed for sale | $346,900$206/sqft |
Source: | ||
Public tax history
| Year | Property taxes | Tax assessment |
|---|---|---|
| 2025 | $2,127 +35.2% | $334,910 +72.5% |
| 2024 | $1,573 +736.7% | $194,150 +747.1% |
| 2023 | $188 | $22,920 |
Find assessor info on the county website
Neighborhood: 27524
Nearby schools
GreatSchools rating
- 5/10Four Oaks ElementaryGrades: PK-5Distance: 4.2 mi
- 9/10Four Oaks MiddleGrades: 6-8Distance: 3.7 mi
- 4/10South Johnston HighGrades: 9-12Distance: 5.4 mi
Get a cash offer in 3 minutes
Find out how much your home could sell for in as little as 3 minutes with a no-obligation cash offer.
Estimated market value
$335,200

