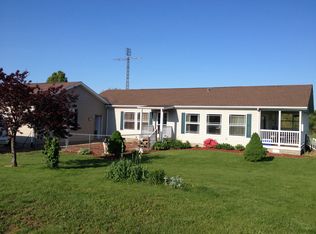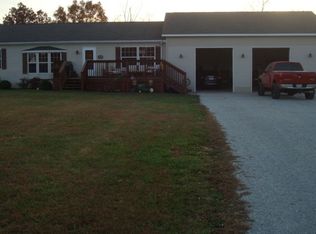Closed
Zestimate®
$279,000
1165 W 450 N, Rochester, IN 46975
4beds
2,418sqft
Manufactured Home, Mobile Home
Built in 2001
2.05 Acres Lot
$279,000 Zestimate®
$--/sqft
$1,110 Estimated rent
Home value
$279,000
Estimated sales range
Not available
$1,110/mo
Zestimate® history
Loading...
Owner options
Explore your selling options
What's special
Your perfect country oasis awaits! Nestled on 2.05 acres, this 4-bedroom, 2-bath home offers the best of country living with abundant space both inside and out. From the moment you step onto the covered front porch and through the welcoming foyer, you’ll feel right at home. The spacious living room flows into an eat-in kitchen with a small island, breakfast area, and a formal dining room—perfect for everyday living or hosting guests. A versatile den offers endless possibilities as a mudroom, home office, or it could even be used as a walk-in pantry. The home’s layout includes four bedrooms plus a bonus recreation room—ideal for a playroom, second office, or easily convertible to a 5th bedroom. The private master suite features its own bath with a relaxing garden tub. Step outside to enjoy a back deck built for entertaining and an above-ground pool—perfect for summer fun. The property offers ample yard space, room for animals and RV parking, fire pits, a garden, and more. Detached 2-car garage. 30x64x12 pole barn with shop, heater, bathroom, and living quarters. The extra living space includes a living room, kitchen, one bedroom, full bath, laundry hookups, and fenced yard space. With so much room for hobbies, homesteading, or even separate guest or in-law quarters, this property offers comfort, versatility, and room to grow.
Zillow last checked: 8 hours ago
Listing updated: October 18, 2025 at 08:24am
Listed by:
Marcy Fox Cell:317-588-0122,
eXp Realty, LLC
Bought with:
Darian Dobson, RB23001145
New Chapter Real Estate
Source: IRMLS,MLS#: 202531819
Facts & features
Interior
Bedrooms & bathrooms
- Bedrooms: 4
- Bathrooms: 2
- Full bathrooms: 2
- Main level bedrooms: 4
Bedroom 1
- Level: Main
Bedroom 2
- Level: Main
Dining room
- Level: Main
- Area: 210
- Dimensions: 14 x 15
Kitchen
- Level: Main
- Area: 132
- Dimensions: 11 x 12
Living room
- Level: Main
- Area: 342
- Dimensions: 18 x 19
Office
- Level: Main
- Area: 168
- Dimensions: 12 x 14
Heating
- Propane, Forced Air, Heat Pump, Propane Tank Owned
Cooling
- Central Air
Appliances
- Included: Range/Oven Hook Up Gas, Dishwasher, Exhaust Fan, Electric Water Heater, Water Softener Owned
- Laundry: Electric Dryer Hookup, Main Level
Features
- Ceiling Fan(s), Laminate Counters, Eat-in Kitchen, Entrance Foyer, Soaking Tub, Guest Quarters, Kitchen Island, Stand Up Shower, Tub and Separate Shower, Tub/Shower Combination, Main Level Bedroom Suite, Formal Dining Room
- Flooring: Carpet, Laminate, Vinyl
- Basement: Crawl Space
- Has fireplace: No
Interior area
- Total structure area: 4,836
- Total interior livable area: 2,418 sqft
- Finished area above ground: 2,418
- Finished area below ground: 0
Property
Parking
- Total spaces: 2
- Parking features: Detached, Garage Door Opener, RV Access/Parking, Garage Utilities, Circular Driveway, Gravel
- Garage spaces: 2
- Has uncovered spaces: Yes
Features
- Patio & porch: Deck, Porch Covered
- Exterior features: Fire Pit, Workshop
- Pool features: Above Ground
Lot
- Size: 2.05 Acres
- Dimensions: 560x215
- Features: Irregular Lot, 0-2.9999, Rural, Landscaped
Details
- Additional structures: Garden Shed, Pole/Post Building
- Parcel number: 250223400003.011007
- Other equipment: Pool Equipment
Construction
Type & style
- Home type: MobileManufactured
- Property subtype: Manufactured Home, Mobile Home
Materials
- Vinyl Siding
- Roof: Metal
Condition
- New construction: No
- Year built: 2001
Utilities & green energy
- Electric: REMC
- Sewer: Septic Tank
- Water: Well
Community & neighborhood
Location
- Region: Rochester
- Subdivision: None
Other
Other facts
- Body type: Double Wide
- Listing terms: Cash,Conventional
Price history
| Date | Event | Price |
|---|---|---|
| 10/17/2025 | Sold | $279,000 |
Source: | ||
| 10/4/2025 | Pending sale | $279,000 |
Source: | ||
| 9/3/2025 | Price change | $279,000-3.8% |
Source: | ||
| 8/12/2025 | Listed for sale | $289,900+56.7% |
Source: | ||
| 3/2/2018 | Sold | $185,000 |
Source: | ||
Public tax history
| Year | Property taxes | Tax assessment |
|---|---|---|
| 2024 | $1,517 +1.1% | $255,800 +5.2% |
| 2023 | $1,500 +305.8% | $243,200 +7.9% |
| 2022 | $370 +7.3% | $225,300 +55.2% |
Find assessor info on the county website
Neighborhood: 46975
Nearby schools
GreatSchools rating
- 6/10George M Riddle Elementary SchoolGrades: 2-4Distance: 4 mi
- 4/10Rochester Community High SchoolGrades: 8-12Distance: 4.8 mi
- 6/10Rochester Community Md SchoolGrades: 5-7Distance: 4.9 mi
Schools provided by the listing agent
- Elementary: Columbia / Riddle
- Middle: Rochester Community
- High: Rochester Community
- District: Rochester Community School Corp.
Source: IRMLS. This data may not be complete. We recommend contacting the local school district to confirm school assignments for this home.

