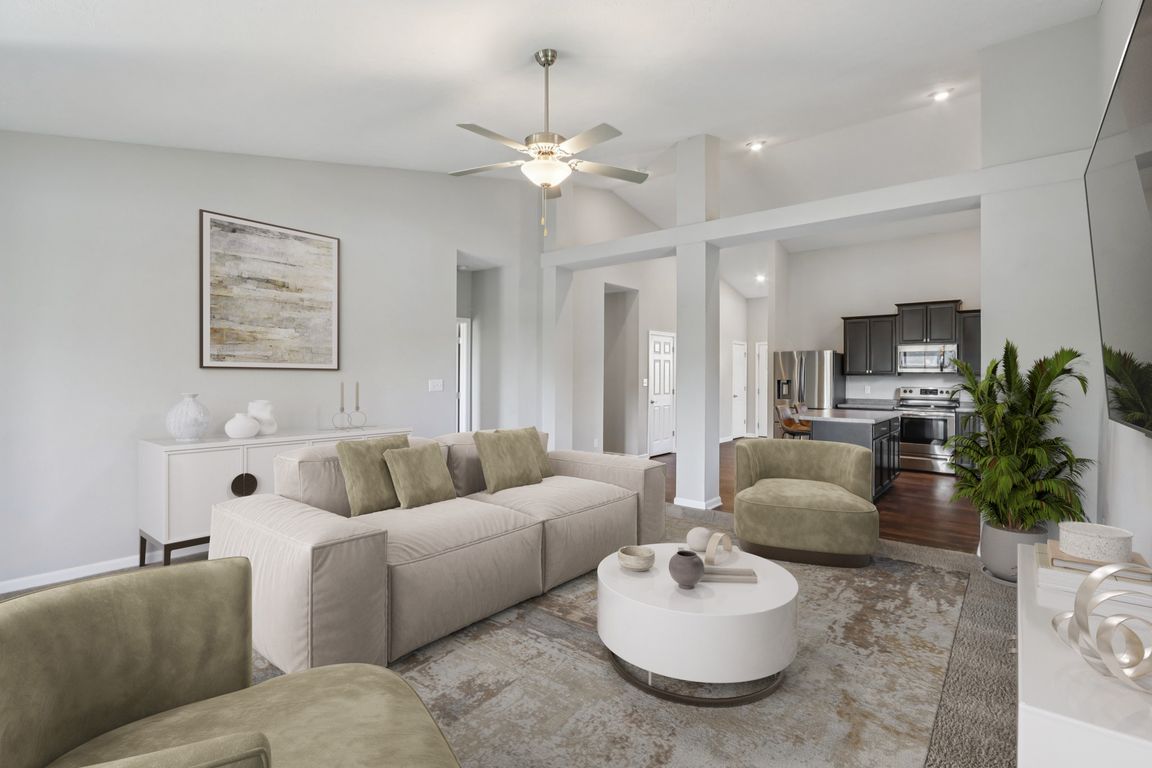
Pending
$269,000
3beds
1,762sqft
11650 Brookwood Trace Ln, Indianapolis, IN 46229
3beds
1,762sqft
Residential, single family residence
Built in 2022
8,276 sqft
2 Attached garage spaces
$153 price/sqft
$350 annually HOA fee
What's special
Fenced backyardCovered front porchBright sunroomDouble vanityOpen-concept layoutManicured front yardShaker cabinets
WOW don't miss out on this well maintained ranch in Warren township. This beautiful 3 bed, 2 bath home with nearly 1,800 sqft and an open-concept layout. Features 9' ceilings, vaulted great room/kitchen, and a bright sunroom. The kitchen includes a large island, shaker cabinets, and tons of counter space. Primary ...
- 18 days
- on Zillow |
- 1,413 |
- 95 |
Source: MIBOR as distributed by MLS GRID,MLS#: 22050745
Travel times
Living Room
Kitchen
Primary Bedroom
Zillow last checked: 7 hours ago
Listing updated: July 29, 2025 at 08:14am
Listing Provided by:
Andrew Tarantino 317-672-1177,
F.C. Tucker Company
Source: MIBOR as distributed by MLS GRID,MLS#: 22050745
Facts & features
Interior
Bedrooms & bathrooms
- Bedrooms: 3
- Bathrooms: 2
- Full bathrooms: 2
- Main level bathrooms: 2
- Main level bedrooms: 3
Primary bedroom
- Level: Main
- Area: 208 Square Feet
- Dimensions: 16X13
Bedroom 2
- Level: Main
- Area: 120 Square Feet
- Dimensions: 12X10
Bedroom 3
- Level: Main
- Area: 120 Square Feet
- Dimensions: 12X10
Dining room
- Level: Main
- Area: 144 Square Feet
- Dimensions: 12X12
Kitchen
- Level: Main
- Area: 143 Square Feet
- Dimensions: 13X11
Living room
- Level: Main
- Area: 306 Square Feet
- Dimensions: 18X17
Mud room
- Level: Main
- Area: 77 Square Feet
- Dimensions: 11X7
Sun room
- Level: Main
- Area: 110 Square Feet
- Dimensions: 11X10
Heating
- Electric, Forced Air
Cooling
- Central Air
Appliances
- Included: Dishwasher, Dryer, Electric Water Heater, Disposal, MicroHood, Electric Oven, Refrigerator, Washer
- Laundry: Main Level
Features
- Attic Access, High Ceilings, Vaulted Ceiling(s), Kitchen Island, Ceiling Fan(s), High Speed Internet, Pantry, Smart Thermostat, Walk-In Closet(s)
- Windows: WoodWorkStain/Painted
- Has basement: No
- Attic: Access Only
Interior area
- Total structure area: 1,762
- Total interior livable area: 1,762 sqft
Video & virtual tour
Property
Parking
- Total spaces: 2
- Parking features: Attached, Concrete, Garage Door Opener
- Attached garage spaces: 2
- Details: Garage Parking Other(Garage Door Opener)
Features
- Levels: One
- Stories: 1
- Patio & porch: Covered, Patio
- Exterior features: Lighting, Smart Lock(s)
- Fencing: Fenced,Full,Wrought Iron
Lot
- Size: 8,276.4 Square Feet
- Features: Access, City Lot, Curbs, Sidewalks, Storm Sewer, Street Lights, Trees-Small (Under 20 Ft)
Details
- Parcel number: 490834100015033700
- Special conditions: None,Sales Disclosure Supplements
- Horse amenities: None
Construction
Type & style
- Home type: SingleFamily
- Architectural style: Traditional
- Property subtype: Residential, Single Family Residence
Materials
- Vinyl With Brick
- Foundation: Concrete Perimeter
Condition
- New construction: No
- Year built: 2022
Utilities & green energy
- Electric: 200+ Amp Service
- Water: Public
- Utilities for property: Electricity Connected, Sewer Connected, Water Connected
Community & HOA
Community
- Subdivision: Brookwood Trace
HOA
- Has HOA: Yes
- Amenities included: Barbecue, Insurance, Jogging Path, Maintenance Grounds, Management, Park, Picnic Area, Playground, Pond Year Round, Snow Removal, Trail(s), Maintenance
- Services included: Insurance, Maintenance, ParkPlayground, Management, Snow Removal, Walking Trails
- HOA fee: $350 annually
- HOA phone: 317-262-4989
Location
- Region: Indianapolis
Financial & listing details
- Price per square foot: $153/sqft
- Tax assessed value: $240,100
- Annual tax amount: $2,762
- Date on market: 7/25/2025
- Electric utility on property: Yes