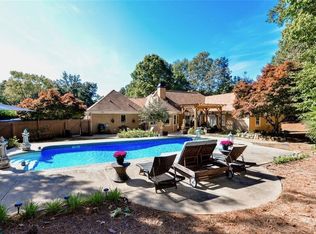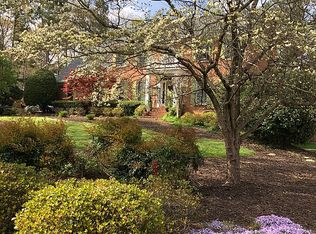Beautifully Renovated and THE BEST location in Roswell literally 5 minutes from Historic Roswell's Canton St. w/shopping, dining, festivals and more! MINUTES TO AVALON TOO! Custom built, in quaint gated enclave! Outdoor Oasis with Salt-water pool/spa, screened porch w/ fireplace & 2 decks! Master on main, study/office/bedroom, Fireside Grand RM, Keeping RM and Gourmet Kitchen! Amazing finished basement w/wine cellar, theater, game room, exercise room, living room & bar. Carriage House with Bed and Bath. Arch Roof March 2017!
This property is off market, which means it's not currently listed for sale or rent on Zillow. This may be different from what's available on other websites or public sources.

