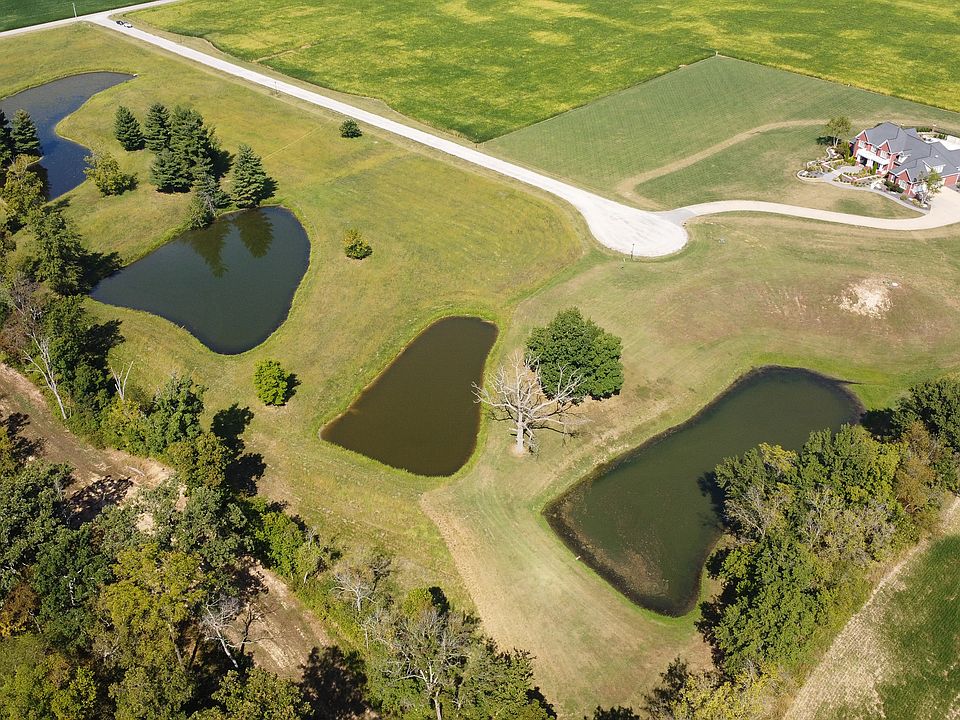This is the tranquil environment you have been looking for!!! The Dalhousie is a fantastic 3 bedroom, 2 bath home full of beautiful standard features! The foyer leads you to a sitting room when you walk in. This open floor plan has a large living room. The spacious kitchen has a large center island and is open to the living room and dining room, so you never miss out. The divided floor plan is sure to please with a huge primary suite that offers a walk in closet, a luxury bath with separate shower and soaking tub and dual vanity. Some standard features included in this home are 9' ceilings on the main floor, kitchen island, stainless steel appliances, quartz countertops and onyx vanity tops.
Active
$559,900
11652 Osanna Ln, Marine, IL 62061
3beds
2,224sqft
Single Family Residence
Built in ----
1.83 Acres Lot
$542,900 Zestimate®
$252/sqft
$-- HOA
What's special
Own pondPrimary suiteLarge center islandElevation bBreakfast areaSpacious kitchenDivided floor plan
- 151 days |
- 178 |
- 1 |
Zillow last checked: 8 hours ago
Listing updated: May 06, 2025 at 07:12am
Listing Provided by:
Paula Peppers 618-979-7725,
Re/Max Signature Properties
Source: MARIS,MLS#: 25004681 Originating MLS: Southwestern Illinois Board of REALTORS
Originating MLS: Southwestern Illinois Board of REALTORS
Travel times
Schedule tour
Facts & features
Interior
Bedrooms & bathrooms
- Bedrooms: 3
- Bathrooms: 2
- Full bathrooms: 2
- Main level bathrooms: 2
- Main level bedrooms: 3
Heating
- Electric
Cooling
- Central Air, Electric
Appliances
- Included: Dishwasher, Disposal, Microwave, Range, Stainless Steel Appliance(s), Electric Water Heater
- Laundry: Main Level
Features
- Kitchen/Dining Room Combo, Separate Dining, High Ceilings, Open Floorplan, Breakfast Bar, Breakfast Room, Kitchen Island, Pantry, Walk-In Closet(s), Double Vanity, Tub, Two Story Entrance Foyer, Entrance Foyer
- Flooring: Carpet
- Doors: Panel Door(s)
- Basement: Full,Sump Pump
- Has fireplace: No
- Fireplace features: None
Interior area
- Total structure area: 2,224
- Total interior livable area: 2,224 sqft
- Finished area above ground: 2,224
- Finished area below ground: 0
Property
Parking
- Total spaces: 3
- Parking features: Attached, Garage
- Attached garage spaces: 3
Features
- Levels: One
- Patio & porch: Porch, Covered
- Waterfront features: Waterfront
Lot
- Size: 1.83 Acres
- Dimensions: 174.8 x 425.22 IRREGULAR
- Features: Waterfront, Wooded
Details
- Parcel number: 062172503301008
- Special conditions: Standard
Construction
Type & style
- Home type: SingleFamily
- Architectural style: Other
- Property subtype: Single Family Residence
Materials
- Brick, Vinyl Siding
- Roof: Composition
Condition
- To Be Built,New Construction
- New construction: Yes
Details
- Builder name: Country-Tek Homes
- Warranty included: Yes
Utilities & green energy
- Sewer: Septic Tank
- Water: Public
Community & HOA
Community
- Subdivision: Kathryn's Ponds
Location
- Region: Marine
Financial & listing details
- Price per square foot: $252/sqft
- Tax assessed value: $1,620
- Annual tax amount: $31
- Date on market: 1/29/2025
- Cumulative days on market: 151 days
- Listing terms: Cash,Conventional,FHA,VA Loan
- Road surface type: Concrete
About the community
View community details
12430 Tesson Ferry Rd. #254, St. Louis, MO 63128
Source: Country-Tek Homes