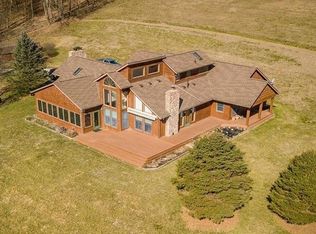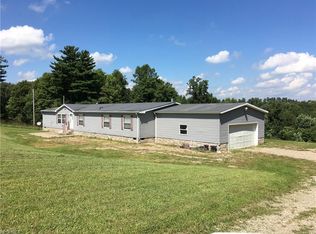This picturesque approx. 35 acre property is a must see! Large open concept family room with Fieldstone fireplace, floor to ceiling windows, HW floors, and skylights. Sunken LR with stone fireplace, cathedral ceiling, hardwood/carpet flooring, built in Bose surround sound and skylights. Kitchen with cherry cabinetry, granite counter-tops, stainless steel appliances, tile flooring, walk-in pantry, 9’ x 3’ dining island and skylights. Dining area off the kitchen/family room with HW flooring. 3 seasons sunroom with HW floors overlooking the beautiful property and pond. 2nd floor Master bedroom with cathedral ceiling, skylights, walk in closet and Master bath with double sinks, whirlpool tub and separate shower. 2 additional bedrooms and full bath on the first floor. Rear office with separate entry and TV room or 4th bedroom. The home is serviced by 2 hot water tanks, central air, 2 newer furnace, new roof in 2018, well, septic and Culligan water conditioner. Security system . 3 large
This property is off market, which means it's not currently listed for sale or rent on Zillow. This may be different from what's available on other websites or public sources.

