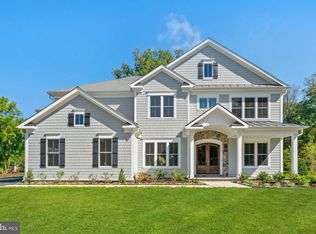Sold for $1,644,000 on 06/06/25
$1,644,000
11656 Pine Tree Dr, Fairfax, VA 22033
6beds
6,590sqft
Single Family Residence
Built in 2006
0.86 Acres Lot
$1,646,600 Zestimate®
$249/sqft
$6,596 Estimated rent
Home value
$1,646,600
$1.55M - $1.76M
$6,596/mo
Zestimate® history
Loading...
Owner options
Explore your selling options
What's special
Welcome to 11656 Pine Tree Dr, a well thought out and meticulously designed estate home with three car side load garage situated on .86 acres in Fairfax Farms. Affectionately nicknamed "The Closet House" by the homeowners due to the incredible amount of closet space throughout the home. *** Enjoy minimal electric costs thanks to a 21kW bank of solar panels. *** The main level features a front and rear/side staircase along with 10' ceilings plus an abundance of high efficiency windows throughout. The gourmet kitchen with a large center island plus computer desk nook flows into the large breakfast area and family room. The formal dining room with bay window, living room, first floor study, light filled sunroom with cathedral ceilings, powder room, mudroom and three car side load car garage with 220V outlet for EVs complete the main level. *** The upper level features the Primary Suite with tray ceiling, large sitting room and Primary Bathroom. The second and third bedrooms have a Jack and Jill bathroom, and the fourth bedroom/Princess Suite features four closets and en-suite full bathroom. The convenient and large laundry room completes the upper level. *** The walk-out lower level features a huge rec room with entertainment nook, two additional bedrooms (one is currently being used as a gym), fourth full bathroom and two storage areas one on each side of the utility area. *** Nestled in the beautiful Fairfax Farms community full of rolling hills. Tucked away from the hustle and bustle yet, minutes to pretty much everything you may need including parks, trails, shopping, retail, dining, grocery, hospitals/medical and major routes. *** Shed in backyard 2024, septic inspected and pumped 2024, solar panels 2022, HVAC 2021, hot water heater 2021, roof 2020.
Zillow last checked: 8 hours ago
Listing updated: June 26, 2025 at 08:02am
Listed by:
Danilo Bogdanovic 571-969-4119,
Redfin Corporation
Bought with:
Debbie Melia, 0225156824
RE/MAX Distinctive Real Estate, Inc.
Tim Melia, 0225053157
RE/MAX Distinctive Real Estate, Inc.
Source: Bright MLS,MLS#: VAFX2236696
Facts & features
Interior
Bedrooms & bathrooms
- Bedrooms: 6
- Bathrooms: 5
- Full bathrooms: 4
- 1/2 bathrooms: 1
- Main level bathrooms: 1
Basement
- Area: 2000
Heating
- Forced Air, Propane
Cooling
- Central Air, Electric
Appliances
- Included: Microwave, Washer, Dryer, Cooktop, Dishwasher, Disposal, Refrigerator, Ice Maker, Oven, Water Treat System, Water Heater
Features
- Ceiling Fan(s), Combination Kitchen/Living, Open Floorplan, Kitchen Island, Primary Bath(s), Recessed Lighting
- Flooring: Carpet, Hardwood, Other
- Windows: Window Treatments
- Basement: Finished,Walk-Out Access,Rear Entrance,Interior Entry
- Number of fireplaces: 1
Interior area
- Total structure area: 6,590
- Total interior livable area: 6,590 sqft
- Finished area above ground: 4,590
- Finished area below ground: 2,000
Property
Parking
- Total spaces: 7
- Parking features: Garage Faces Side, Garage Door Opener, Attached, Driveway
- Attached garage spaces: 3
- Uncovered spaces: 4
Accessibility
- Accessibility features: None
Features
- Levels: Three
- Stories: 3
- Patio & porch: Patio
- Exterior features: Lighting
- Pool features: None
Lot
- Size: 0.86 Acres
Details
- Additional structures: Above Grade, Below Grade
- Parcel number: 0464 15 0008
- Zoning: 110
- Special conditions: Standard
Construction
Type & style
- Home type: SingleFamily
- Architectural style: Colonial,Craftsman
- Property subtype: Single Family Residence
Materials
- Stone, Vinyl Siding
- Foundation: Concrete Perimeter, Other
- Roof: Architectural Shingle
Condition
- New construction: No
- Year built: 2006
Utilities & green energy
- Sewer: On Site Septic
- Water: Public
Community & neighborhood
Location
- Region: Fairfax
- Subdivision: Fairfax Farms
Other
Other facts
- Listing agreement: Exclusive Right To Sell
- Ownership: Fee Simple
Price history
| Date | Event | Price |
|---|---|---|
| 6/6/2025 | Sold | $1,644,000+2.8%$249/sqft |
Source: | ||
| 5/16/2025 | Pending sale | $1,600,000$243/sqft |
Source: | ||
| 5/5/2025 | Contingent | $1,600,000$243/sqft |
Source: | ||
| 5/1/2025 | Listed for sale | $1,600,000+47.5%$243/sqft |
Source: | ||
| 1/20/2016 | Sold | $1,085,000-1.4%$165/sqft |
Source: Public Record | ||
Public tax history
| Year | Property taxes | Tax assessment |
|---|---|---|
| 2025 | $14,501 +8.8% | $1,254,380 +9% |
| 2024 | $13,331 +3.6% | $1,150,750 +0.9% |
| 2023 | $12,873 +1.1% | $1,140,750 +2.4% |
Find assessor info on the county website
Neighborhood: Fair Oaks
Nearby schools
GreatSchools rating
- 7/10Waples Mill Elementary SchoolGrades: PK-6Distance: 0.4 mi
- 6/10Franklin Middle SchoolGrades: 7-8Distance: 4.7 mi
- 8/10Oakton High SchoolGrades: 9-12Distance: 3.6 mi
Schools provided by the listing agent
- Elementary: Waples Mill
- Middle: Franklin
- High: Oakton
- District: Fairfax County Public Schools
Source: Bright MLS. This data may not be complete. We recommend contacting the local school district to confirm school assignments for this home.
Get a cash offer in 3 minutes
Find out how much your home could sell for in as little as 3 minutes with a no-obligation cash offer.
Estimated market value
$1,646,600
Get a cash offer in 3 minutes
Find out how much your home could sell for in as little as 3 minutes with a no-obligation cash offer.
Estimated market value
$1,646,600
