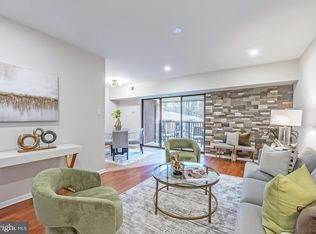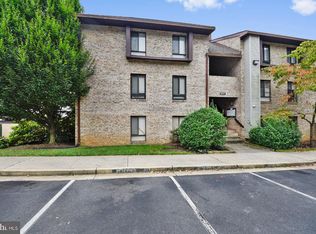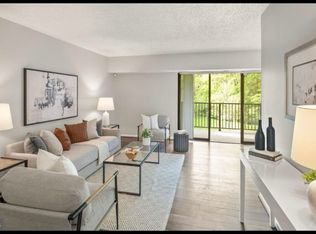Sold for $325,000 on 06/09/25
$325,000
11657 Stoneview Sq #97/11C, Reston, VA 20191
3beds
1,029sqft
Condominium
Built in 1974
-- sqft lot
$325,500 Zestimate®
$316/sqft
$2,447 Estimated rent
Home value
$325,500
$306,000 - $348,000
$2,447/mo
Zestimate® history
Loading...
Owner options
Explore your selling options
What's special
Step into this spacious, beautifully updated 3-bedroom condo located in Reston’s highly desirable Shadowood Community. Nestled against peaceful wooded views, the home features a private balcony with direct access to scenic walking and biking trails—ideal for outdoor enthusiasts and nature lovers. Perfectly positioned for both tranquility and convenience, this home is just minutes from the vibrant shops and restaurants of Reston Town Center. Commuters will also love the convenience of being less than 2 miles away from the Reston Metro Station and Dulles Toll Road, and less than 10 miles away from Dulles Airport. Inside, you’ll find a move-in ready space with luxury vinyl plank and ceramic tile flooring throughout, complemented by fresh, modern paint. The kitchen includes newer appliances and plenty of natural light to keep the space bright and open. Downstairs, you'll also have access to an additional secure storage unit that is included with the property. Enjoy a low-maintenance lifestyle with a condo fee that covers electricity, heating, A/C, water, sewer, trash/recycling, pest control and general maintenance. The only thing you need to pay for is cable/internet! Shadowood residents also benefit from Reston Association membership, granting access to over 40 community amenities including swimming pools, tennis and pickleball courts, playgrounds, tot-lots, picnic areas, sports fields, miles of wooded trails and lots more. Perfect for the outdoor lovers! Parking is convenient with one assigned spot, one unassigned spot and plenty of additional unassigned spaces available for your visitors. You're going to love the convenience and access to shopping, dining and commuting. The peaceful tranquility of the wooded location will also provide a haven from all the bustling of the city. This home truly is the best of both worlds!
Zillow last checked: 8 hours ago
Listing updated: June 12, 2025 at 09:07am
Listed by:
Samer Naji 703-944-8840,
Keller Williams Realty
Bought with:
Daan De Raedt, 0225177150
Property Collective
Source: Bright MLS,MLS#: VAFX2237180
Facts & features
Interior
Bedrooms & bathrooms
- Bedrooms: 3
- Bathrooms: 2
- Full bathrooms: 2
- Main level bathrooms: 2
- Main level bedrooms: 3
Basement
- Area: 0
Heating
- Heat Pump, Natural Gas
Cooling
- Central Air, Electric
Appliances
- Included: Microwave, Built-In Range, Dishwasher, Disposal, Dryer, ENERGY STAR Qualified Dishwasher, Oven/Range - Electric, Refrigerator, Washer, Gas Water Heater
- Laundry: Dryer In Unit, Washer In Unit, In Unit
Features
- Flooring: Luxury Vinyl
- Has basement: No
- Has fireplace: No
Interior area
- Total structure area: 1,029
- Total interior livable area: 1,029 sqft
- Finished area above ground: 1,029
- Finished area below ground: 0
Property
Parking
- Total spaces: 1
- Parking features: Assigned, Parking Lot
- Details: Assigned Parking, Assigned Space #: 405
Accessibility
- Accessibility features: None
Features
- Levels: One
- Stories: 1
- Exterior features: Balcony
- Pool features: Community
Details
- Additional structures: Above Grade, Below Grade
- Parcel number: 0262 07970011C
- Zoning: 370
- Special conditions: Standard
Construction
Type & style
- Home type: Condo
- Architectural style: Other
- Property subtype: Condominium
- Attached to another structure: Yes
Materials
- Brick, Aluminum Siding
Condition
- New construction: No
- Year built: 1974
Utilities & green energy
- Sewer: Public Sewer
- Water: Public
Community & neighborhood
Location
- Region: Reston
- Subdivision: Shadowood
HOA & financial
HOA
- Has HOA: Yes
- HOA fee: $848 annually
- Amenities included: Clubhouse, Community Center, Pool
- Services included: A/C unit(s), Common Area Maintenance, Electricity, Maintenance Structure, Gas, Heat, Parking Fee, Pest Control, Reserve Funds, Sewer, Snow Removal, Trash, Water
- Association name: RESTON ASSOCIATION
- Second association name: Shadowood Condo
Other fees
- Condo and coop fee: $560 monthly
Other
Other facts
- Listing agreement: Exclusive Right To Sell
- Ownership: Condominium
Price history
| Date | Event | Price |
|---|---|---|
| 8/23/2025 | Listing removed | $2,500$2/sqft |
Source: Zillow Rentals | ||
| 8/14/2025 | Listed for rent | $2,500$2/sqft |
Source: Zillow Rentals | ||
| 6/9/2025 | Sold | $325,000-1.5%$316/sqft |
Source: | ||
| 5/14/2025 | Contingent | $330,000$321/sqft |
Source: | ||
| 4/30/2025 | Listed for sale | $330,000+60.2%$321/sqft |
Source: | ||
Public tax history
| Year | Property taxes | Tax assessment |
|---|---|---|
| 2025 | $3,269 -0.2% | $271,760 |
| 2024 | $3,276 +7.7% | $271,760 +5% |
| 2023 | $3,042 +7.6% | $258,820 +9% |
Find assessor info on the county website
Neighborhood: South Lakes Dr - Soapstone Dr
Nearby schools
GreatSchools rating
- 5/10Terraset Elementary SchoolGrades: PK-6Distance: 0.4 mi
- 6/10Hughes Middle SchoolGrades: 7-8Distance: 0.6 mi
- 6/10South Lakes High SchoolGrades: 9-12Distance: 0.5 mi
Schools provided by the listing agent
- Elementary: Terraset
- High: South Lakes
- District: Fairfax County Public Schools
Source: Bright MLS. This data may not be complete. We recommend contacting the local school district to confirm school assignments for this home.
Get a cash offer in 3 minutes
Find out how much your home could sell for in as little as 3 minutes with a no-obligation cash offer.
Estimated market value
$325,500
Get a cash offer in 3 minutes
Find out how much your home could sell for in as little as 3 minutes with a no-obligation cash offer.
Estimated market value
$325,500


