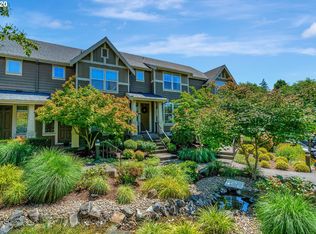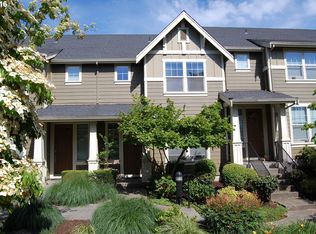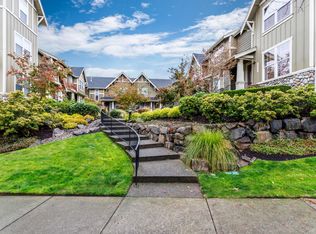Sold
$430,000
11658 SW Willet Ter, Beaverton, OR 97007
3beds
1,697sqft
Residential, Townhouse
Built in 2003
1,742.4 Square Feet Lot
$423,100 Zestimate®
$253/sqft
$2,670 Estimated rent
Home value
$423,100
$402,000 - $448,000
$2,670/mo
Zestimate® history
Loading...
Owner options
Explore your selling options
What's special
Step into timeless elegance in this beautifully designed end unit townhome that blends European architecture with modern luxury. The thoughtfully designed layout features a light-filled open-concept main level, anchored by a stylish kitchen outfitted with granite countertops, newer stainless steel appliances including double ovens, perfect for both everyday living and entertaining. Upstairs, the primary suite includes a walk-in closet, ensuite bathroom and a private loft space—ideal for a home office, art studio, or peaceful yoga retreat. With 3 bedrooms and 2.5 bathrooms, this home offers the perfect balance of charm, comfort, and functionality. Additional highlights include an extra deep two-car garage, courtyard water feature, and the privacy and natural light afforded by its desirable end unit location. It is conveniently located between Progress Ridge and Washington Square Mall. Very quiet with friendly neighbors and a serene courtyard water feature. New roof in 2023 and exterior paint in 2024. With its classic European aesthetic and contemporary upgrades, this home is truly one-of-a-kind. Only one other floorplan like it.
Zillow last checked: 8 hours ago
Listing updated: July 15, 2025 at 06:44am
Listed by:
Darcie VanderZanden 503-504-2720,
Keller Williams Sunset Corridor,
Chase Underwood 503-431-1969,
Keller Williams Sunset Corridor
Bought with:
Carey Hughes, 200105120
Keller Williams Realty Professionals
Source: RMLS (OR),MLS#: 773774379
Facts & features
Interior
Bedrooms & bathrooms
- Bedrooms: 3
- Bathrooms: 3
- Full bathrooms: 2
- Partial bathrooms: 1
- Main level bathrooms: 1
Primary bedroom
- Features: Walkin Closet, Wallto Wall Carpet
- Level: Upper
- Area: 169
- Dimensions: 13 x 13
Bedroom 2
- Features: Wallto Wall Carpet
- Level: Upper
- Area: 110
- Dimensions: 11 x 10
Bedroom 3
- Features: Wallto Wall Carpet
- Level: Upper
- Area: 80
- Dimensions: 10 x 8
Dining room
- Features: Hardwood Floors
- Level: Main
- Area: 168
- Dimensions: 14 x 12
Kitchen
- Features: Builtin Refrigerator, Dishwasher, Microwave, Pantry, Free Standing Range, Granite
- Level: Main
- Area: 228
- Width: 19
Living room
- Features: Fireplace, Hardwood Floors
- Level: Main
- Area: 216
- Dimensions: 18 x 12
Heating
- Forced Air, Fireplace(s)
Cooling
- Central Air
Appliances
- Included: Dishwasher, Double Oven, Free-Standing Range, Free-Standing Refrigerator, Microwave, Plumbed For Ice Maker, Stainless Steel Appliance(s), Washer/Dryer, Built-In Refrigerator, Electric Water Heater
- Laundry: Laundry Room
Features
- Pantry, Granite, Walk-In Closet(s)
- Flooring: Hardwood, Wall to Wall Carpet
- Windows: Double Pane Windows, Vinyl Frames
- Basement: None
- Number of fireplaces: 1
- Fireplace features: Gas
Interior area
- Total structure area: 1,697
- Total interior livable area: 1,697 sqft
Property
Parking
- Total spaces: 2
- Parking features: On Street, Garage Door Opener, Attached
- Attached garage spaces: 2
- Has uncovered spaces: Yes
Features
- Stories: 4
- Patio & porch: Deck
Lot
- Size: 1,742 sqft
- Features: Level, SqFt 0K to 2999
Details
- Parcel number: R2113119
Construction
Type & style
- Home type: Townhouse
- Property subtype: Residential, Townhouse
- Attached to another structure: Yes
Materials
- Cement Siding
- Foundation: Concrete Perimeter
- Roof: Composition
Condition
- Resale
- New construction: No
- Year built: 2003
Utilities & green energy
- Gas: Gas
- Sewer: Public Sewer
- Water: Public
Community & neighborhood
Location
- Region: Beaverton
- Subdivision: Fountain Court
HOA & financial
HOA
- Has HOA: Yes
- HOA fee: $302 monthly
- Amenities included: Commons, Exterior Maintenance, Management
- Second HOA fee: $99 monthly
Other
Other facts
- Listing terms: Cash,Conventional,FHA,VA Loan
Price history
| Date | Event | Price |
|---|---|---|
| 7/15/2025 | Sold | $430,000-4.4%$253/sqft |
Source: | ||
| 6/4/2025 | Pending sale | $449,900$265/sqft |
Source: | ||
| 5/1/2025 | Listed for sale | $449,900+14.6%$265/sqft |
Source: | ||
| 4/17/2021 | Sold | $392,500+12.2%$231/sqft |
Source: | ||
| 3/25/2021 | Pending sale | $349,950$206/sqft |
Source: | ||
Public tax history
| Year | Property taxes | Tax assessment |
|---|---|---|
| 2024 | $5,814 +5.9% | $267,520 +3% |
| 2023 | $5,489 +4.5% | $259,730 +3% |
| 2022 | $5,253 +3.6% | $252,170 |
Find assessor info on the county website
Neighborhood: Neighbors Southwest
Nearby schools
GreatSchools rating
- 8/10Nancy Ryles Elementary SchoolGrades: K-5Distance: 1.2 mi
- 3/10Conestoga Middle SchoolGrades: 6-8Distance: 1.2 mi
- 8/10Mountainside High SchoolGrades: 9-12Distance: 1.7 mi
Schools provided by the listing agent
- Elementary: Nancy Ryles
- Middle: Conestoga
- High: Mountainside
Source: RMLS (OR). This data may not be complete. We recommend contacting the local school district to confirm school assignments for this home.
Get a cash offer in 3 minutes
Find out how much your home could sell for in as little as 3 minutes with a no-obligation cash offer.
Estimated market value
$423,100
Get a cash offer in 3 minutes
Find out how much your home could sell for in as little as 3 minutes with a no-obligation cash offer.
Estimated market value
$423,100


