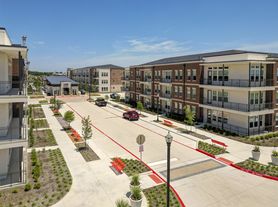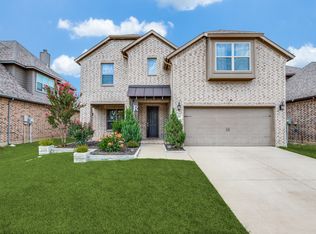Discover comfort in this beautifully maintained Frisco home located in Frisco ISD. Step inside to find soaring ceiling and abundant natural light that create a bright, airy atmosphere that opens into the cozy living room with fireplace and wood floor. The kitchen features SS appliances, gas stove top and plenty of cabinet spaces.
On the main level, you will find a guest suite with its own updated ensuite bathroom. Upstairs, the oversized primary suite offers a retreat with a sitting area, fireplace, and ensuite bathroom with a soaking tub and separate shower. Two 2 additional bedrooms and a large game room or flex room provide space for everyone. Extra-large laundry/mudroom area that can double as a craft or hobby space. Community amenities includes pools, playgrounds, and greenbelts plus two nearby parks with a sports court and pavilion. Prime Frisco location near The Star, PGA Headquarters, shopping and dining.
1 year lease.
Tenant responsible for all utilities and exterior maintenance.
House for rent
$2,950/mo
11658 Snyder Dr, Frisco, TX 75035
4beds
3,146sqft
Price may not include required fees and charges.
Single family residence
Available now
Cats, dogs OK
Central air
Hookups laundry
Attached garage parking
Heat pump
What's special
Gas stove topWood floorAbundant natural lightSoaring ceilingPlenty of cabinet spacesSs appliances
- 28 days
- on Zillow |
- -- |
- -- |
Travel times
Looking to buy when your lease ends?
Consider a first-time homebuyer savings account designed to grow your down payment with up to a 6% match & 3.83% APY.
Facts & features
Interior
Bedrooms & bathrooms
- Bedrooms: 4
- Bathrooms: 4
- Full bathrooms: 4
Heating
- Heat Pump
Cooling
- Central Air
Appliances
- Included: Dishwasher, Microwave, Oven, WD Hookup
- Laundry: Hookups
Features
- WD Hookup
- Flooring: Carpet, Hardwood, Tile
Interior area
- Total interior livable area: 3,146 sqft
Property
Parking
- Parking features: Attached
- Has attached garage: Yes
- Details: Contact manager
Features
- Exterior features: No Utilities included in rent
Details
- Parcel number: R814100F02101
Construction
Type & style
- Home type: SingleFamily
- Property subtype: Single Family Residence
Community & HOA
Community
- Features: Playground
Location
- Region: Frisco
Financial & listing details
- Lease term: 1 Year
Price history
| Date | Event | Price |
|---|---|---|
| 9/6/2025 | Listed for rent | $2,950$1/sqft |
Source: Zillow Rentals | ||
| 8/19/2025 | Sold | -- |
Source: NTREIS #20948948 | ||
| 8/14/2025 | Pending sale | $565,888$180/sqft |
Source: NTREIS #20948948 | ||
| 8/8/2025 | Contingent | $565,888$180/sqft |
Source: NTREIS #20948948 | ||
| 7/16/2025 | Price change | $565,888-1.6%$180/sqft |
Source: NTREIS #20948948 | ||

