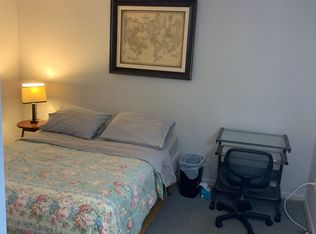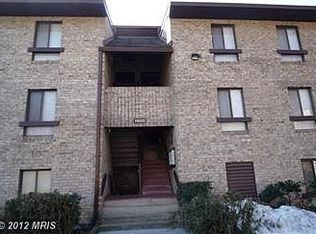Sold for $315,000 on 08/02/24
$315,000
11659 Stoneview Sq SUITE 11C, Reston, VA 20191
3beds
1,029sqft
Condominium
Built in 1974
-- sqft lot
$320,000 Zestimate®
$306/sqft
$2,467 Estimated rent
Home value
$320,000
$298,000 - $342,000
$2,467/mo
Zestimate® history
Loading...
Owner options
Explore your selling options
What's special
Discover the epitome of modern living in this fully renovated 3 bed, 2 bath condo located on the desirable 2nd floor. Enjoy serene views from your private patio and immerse yourself in the open floor plan that seamlessly integrates spacious rooms with abundant natural light. This recently updated condo boasts new flooring throughout the kitchen and living areas, complemented by updated appliances including a refrigerator (2024) electric stove (2024), built-in microwave (2015), and dishwasher (2020). Fresh paint adorns every corner, accompanied by new light fixtures and A/C vents for enhanced comfort. Situated in Reston, indulge in the unparalleled lifestyle offered by miles of paved nature trails ideal for walking, running, or biking. Convenience is key as you can stroll to Hunters Woods Village Center via a scenic trail directly accessible from your home. As part of the Reston Association, residents enjoy access to numerous amenities including wooded nature trails, multiple pools, and tennis courts. Adjacent to the complex, you'll find a pool and tennis court, with two playgrounds nearby for added convenience and enjoyment. Don't miss out on this opportunity to embrace contemporary living in one of Reston's most sought-after locations. Schedule your showing today and envision yourself enjoying all that this exceptional condo has to offer!
Zillow last checked: 8 hours ago
Listing updated: June 26, 2025 at 09:03am
Listed by:
Nathan Johnson 703-594-9104,
Keller Williams Capital Properties,
Co-Listing Agent: Harneet Singh 571-998-1185,
Keller Williams Capital Properties
Bought with:
Ejona Yazgan, SP40002113
Pearson Smith Realty, LLC
Source: Bright MLS,MLS#: VAFX2188464
Facts & features
Interior
Bedrooms & bathrooms
- Bedrooms: 3
- Bathrooms: 2
- Full bathrooms: 2
- Main level bathrooms: 2
- Main level bedrooms: 3
Basement
- Area: 0
Heating
- Heat Pump, Electric
Cooling
- Central Air, Electric
Appliances
- Included: Microwave, Dryer, Washer, Dishwasher, Disposal, Refrigerator, Cooktop, Electric Water Heater
- Laundry: Has Laundry, Dryer In Unit, Washer In Unit, In Unit
Features
- Other, Open Floorplan, Chair Railings, Combination Dining/Living, Dining Area, Kitchen - Galley, Primary Bath(s), Bathroom - Tub Shower, Upgraded Countertops, Walk-In Closet(s)
- Flooring: Ceramic Tile, Luxury Vinyl
- Has basement: No
- Has fireplace: No
Interior area
- Total structure area: 1,029
- Total interior livable area: 1,029 sqft
- Finished area above ground: 1,029
- Finished area below ground: 0
Property
Parking
- Parking features: Assigned, Parking Lot
- Details: Assigned Parking, Assigned Space #: 411
Accessibility
- Accessibility features: Other
Features
- Levels: One
- Stories: 1
- Patio & porch: Patio
- Exterior features: Lighting, Storage, Sidewalks
- Pool features: Community
Details
- Additional structures: Above Grade, Below Grade
- Parcel number: 0262 07990011C
- Zoning: 370
- Special conditions: Standard
Construction
Type & style
- Home type: Condo
- Architectural style: Other
- Property subtype: Condominium
- Attached to another structure: Yes
Materials
- Brick
- Roof: Shingle,Composition
Condition
- New construction: No
- Year built: 1974
Utilities & green energy
- Sewer: Public Sewer
- Water: Public
Community & neighborhood
Location
- Region: Reston
- Subdivision: Shadowood
HOA & financial
HOA
- Has HOA: Yes
- HOA fee: $817 annually
- Amenities included: Jogging Path, Tot Lots/Playground, Pool, Tennis Court(s)
- Services included: Maintenance Structure, Common Area Maintenance, Gas, A/C unit(s), Air Conditioning, Heat, Lawn Care Front, Lawn Care Rear, Parking Fee, Pool(s), Snow Removal
Other fees
- Condo and coop fee: $541 monthly
Other
Other facts
- Listing agreement: Exclusive Right To Sell
- Ownership: Condominium
Price history
| Date | Event | Price |
|---|---|---|
| 8/2/2024 | Sold | $315,000+5%$306/sqft |
Source: | ||
| 7/18/2024 | Pending sale | $300,001$292/sqft |
Source: | ||
| 7/17/2024 | Price change | $300,001+0%$292/sqft |
Source: | ||
| 7/11/2024 | Listed for sale | $300,000$292/sqft |
Source: | ||
| 1/21/2022 | Listing removed | -- |
Source: Zillow Rental Manager | ||
Public tax history
Tax history is unavailable.
Neighborhood: South Lakes Dr - Soapstone Dr
Nearby schools
GreatSchools rating
- 5/10Terraset Elementary SchoolGrades: PK-6Distance: 0.4 mi
- 6/10Hughes Middle SchoolGrades: 7-8Distance: 0.6 mi
- 6/10South Lakes High SchoolGrades: 9-12Distance: 0.5 mi
Schools provided by the listing agent
- Elementary: Terraset
- Middle: Hughes
- High: South Lakes
- District: Fairfax County Public Schools
Source: Bright MLS. This data may not be complete. We recommend contacting the local school district to confirm school assignments for this home.
Get a cash offer in 3 minutes
Find out how much your home could sell for in as little as 3 minutes with a no-obligation cash offer.
Estimated market value
$320,000
Get a cash offer in 3 minutes
Find out how much your home could sell for in as little as 3 minutes with a no-obligation cash offer.
Estimated market value
$320,000

