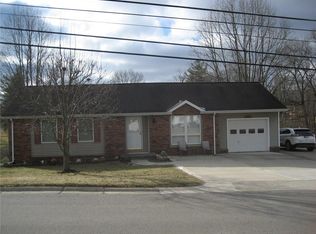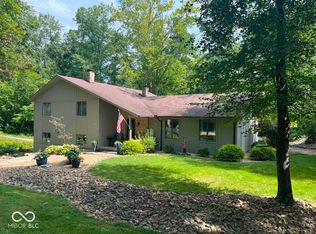Sold
$518,000
1166 County Line Rd, Batesville, IN 47006
5beds
5,812sqft
Residential, Single Family Residence
Built in 1980
1.02 Acres Lot
$528,300 Zestimate®
$89/sqft
$5,543 Estimated rent
Home value
$528,300
Estimated sales range
Not available
$5,543/mo
Zestimate® history
Loading...
Owner options
Explore your selling options
What's special
Stunning Brinkman-built brick home on 1 acre with over 5,000 sq. ft. of finished living space. Welcome to your dream property! This beautiful 5 bedroom, 4 full and 2 half baths offer the perfect blend of comfort, style and functionality. Nestled on a spacious one acre lot, this home boasts a serene setting while still being in city limits. The fully finished basement includes a walkout and is ideal for extended family offering a bedroom, living area, kitchen, laundry and 1.5 baths. Multiple outbuildings for storage, workshop or hobbies. The expansive yard is partially fenced and is plenty of space for gardening, outdoor activities or even adding a pool.
Zillow last checked: 8 hours ago
Listing updated: March 19, 2025 at 03:05pm
Listing Provided by:
Joan Schornick 812-212-1199,
Tudor Square Realty, Inc.
Bought with:
Non-BLC Member
MIBOR REALTOR® Association
Source: MIBOR as distributed by MLS GRID,MLS#: 22014127
Facts & features
Interior
Bedrooms & bathrooms
- Bedrooms: 5
- Bathrooms: 6
- Full bathrooms: 4
- 1/2 bathrooms: 2
- Main level bathrooms: 3
- Main level bedrooms: 2
Primary bedroom
- Features: Carpet
- Level: Main
- Area: 238 Square Feet
- Dimensions: 17x14
Bedroom 2
- Features: Carpet
- Level: Main
- Area: 180 Square Feet
- Dimensions: 15x12
Bedroom 3
- Features: Carpet
- Level: Upper
- Area: 176 Square Feet
- Dimensions: 16x11
Bedroom 4
- Features: Carpet
- Level: Upper
- Area: 176 Square Feet
- Dimensions: 11x16
Bedroom 5
- Features: Carpet
- Level: Basement
- Area: 168 Square Feet
- Dimensions: 12x14
Breakfast room
- Features: Laminate
- Level: Main
- Area: 144 Square Feet
- Dimensions: 9x16
Dining room
- Features: Carpet
- Level: Main
- Area: 135 Square Feet
- Dimensions: 9x15
Family room
- Features: Carpet
- Level: Main
- Area: 285 Square Feet
- Dimensions: 15x19
Kitchen
- Features: Laminate
- Level: Main
- Area: 156 Square Feet
- Dimensions: 13x12
Laundry
- Features: Vinyl
- Level: Main
- Area: 247 Square Feet
- Dimensions: 13x19
Living room
- Features: Carpet
- Level: Main
- Area: 330 Square Feet
- Dimensions: 22x15
Office
- Features: Carpet
- Level: Basement
- Area: 323 Square Feet
- Dimensions: 17x19
Play room
- Features: Hardwood
- Level: Basement
- Area: 570 Square Feet
- Dimensions: 19x30
Heating
- Forced Air
Cooling
- Has cooling: Yes
Appliances
- Included: Dishwasher, Dryer, Disposal, Electric Oven, Refrigerator, Washer
Features
- High Speed Internet, In-Law Floorplan, Pantry, Walk-In Closet(s)
- Basement: Full,Partially Finished
- Number of fireplaces: 2
- Fireplace features: Gas Log, Wood Burning
Interior area
- Total structure area: 5,812
- Total interior livable area: 5,812 sqft
- Finished area below ground: 2,504
Property
Parking
- Total spaces: 2
- Parking features: Attached
- Attached garage spaces: 2
Features
- Levels: One and One Half
- Stories: 1
Lot
- Size: 1.02 Acres
Details
- Parcel number: 241319301006000015
- Horse amenities: None
Construction
Type & style
- Home type: SingleFamily
- Architectural style: Traditional
- Property subtype: Residential, Single Family Residence
Materials
- Brick
- Foundation: Concrete Perimeter
Condition
- New construction: No
- Year built: 1980
Utilities & green energy
- Water: Municipal/City
Community & neighborhood
Location
- Region: Batesville
- Subdivision: Westbrook
Price history
| Date | Event | Price |
|---|---|---|
| 3/17/2025 | Sold | $518,000-7.3%$89/sqft |
Source: | ||
| 2/14/2025 | Pending sale | $559,000$96/sqft |
Source: | ||
| 12/6/2024 | Listed for sale | $559,000+99.6%$96/sqft |
Source: MLS of Southeastern Indiana #204156 Report a problem | ||
| 9/10/2015 | Sold | $280,000-3.4%$48/sqft |
Source: | ||
| 8/31/2015 | Pending sale | $289,900$50/sqft |
Source: Countryside Realty #21355060 Report a problem | ||
Public tax history
| Year | Property taxes | Tax assessment |
|---|---|---|
| 2024 | $6,046 +16.6% | $583,500 +5.6% |
| 2023 | $5,184 +12.9% | $552,700 +15.5% |
| 2022 | $4,593 +3.1% | $478,700 +13% |
Find assessor info on the county website
Neighborhood: 47006
Nearby schools
GreatSchools rating
- 6/10Batesville Intermediate SchoolGrades: 3-5Distance: 0.7 mi
- 7/10Batesville Middle SchoolGrades: 6-8Distance: 0.7 mi
- 9/10Batesville High SchoolGrades: 9-12Distance: 0.9 mi
Schools provided by the listing agent
- Elementary: Batesville Primary School
- Middle: Batesville Middle School
- High: Batesville High School
Source: MIBOR as distributed by MLS GRID. This data may not be complete. We recommend contacting the local school district to confirm school assignments for this home.
Get pre-qualified for a loan
At Zillow Home Loans, we can pre-qualify you in as little as 5 minutes with no impact to your credit score.An equal housing lender. NMLS #10287.

