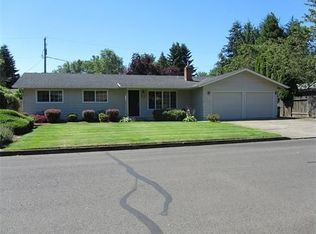Beautiful light and bright home with hardwood bamboo flooring, skylight, large kitchen,house is equipped with nest for AC, heating, and front door. nice backyard for entertaining. Gazebo, roses, apple tree, Japanese Maple, two sheds, room for garden, 2nd bathroom in garage. Great starter home Walking distance to schools and park. Close in and minutes from downtown. Very low taxes!
This property is off market, which means it's not currently listed for sale or rent on Zillow. This may be different from what's available on other websites or public sources.

