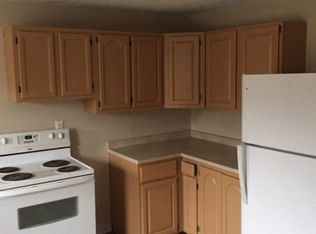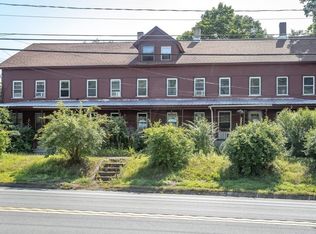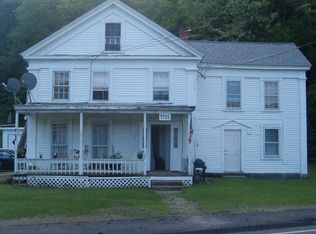What an opportunity to own a home full of character, charm and history! This former Schoolhouse has been converted to an update, modern Home. First floor open floor plan features the main living area, kitchen and dining area. Enjoy the views of the mountains as you relax on the couch or dine! First floor also features first floor bbedroom, bonus room (could be home office) and half bath. Second floor has the three additional bedrooms and laundry. Large private, fenced yard for gardening and play. Don't be deceived driving by - there is SOOO much space in this home and yard!
This property is off market, which means it's not currently listed for sale or rent on Zillow. This may be different from what's available on other websites or public sources.


