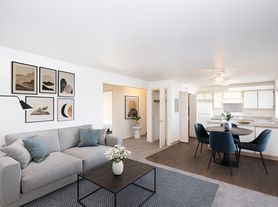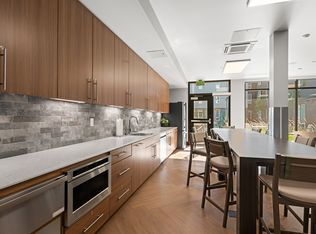Seperate downstairs large studio unit with a kitchenette, dining space and lots of storage as well as large bathroom. Seperate entrance and privacy. Gated community.
Kitchenette with 2 burner plate, air fryer , coffee staion, microwave and apartment size fridge.
Wi- Fi, smart tv, cookware and dishes.
Free guest parking available as well as off street parking. Laundromat and shopping 5 min. away.
Close to downtown Gresham as well as puplic transportation near by.
AC, heating, linen, towles, hair dryer, non smoking.
For maximum comfort,this space is intended for a single person and temporary housing for vacation, moving or travel purposes. Maximum capacity is 2 @$200 more per month.
Owner lives above the space. I am also a professional and appreciate peace and quiet and living enjoyment.
30 day minimum stay, utilities included
Vaccuum and cleaning products available.
Cleanliness essential.
No loud noises after 9 pm and before 7 am.
Townhouse for rent
Accepts Zillow applications
$1,100/mo
1166 NE 5th St, Gresham, OR 97030
1beds
300sqft
Price may not include required fees and charges.
Townhouse
Available now
No pets
Central air
None laundry
Off street parking
Forced air
What's special
Dining spaceLarge studio unitLots of storageLarge bathroom
- 24 days |
- -- |
- -- |
Travel times
Facts & features
Interior
Bedrooms & bathrooms
- Bedrooms: 1
- Bathrooms: 1
- Full bathrooms: 1
Heating
- Forced Air
Cooling
- Central Air
Appliances
- Laundry: Contact manager
Features
- Furnished: Yes
Interior area
- Total interior livable area: 300 sqft
Property
Parking
- Parking features: Off Street
- Details: Contact manager
Features
- Patio & porch: Patio
- Exterior features: Heating system: Forced Air
Details
- Parcel number: R574978
Construction
Type & style
- Home type: Townhouse
- Property subtype: Townhouse
Building
Management
- Pets allowed: No
Community & HOA
Location
- Region: Gresham
Financial & listing details
- Lease term: 1 Month
Price history
| Date | Event | Price |
|---|---|---|
| 10/30/2025 | Listed for rent | $1,100$4/sqft |
Source: Zillow Rentals | ||
| 5/10/2025 | Listing removed | $1,100$4/sqft |
Source: Zillow Rentals | ||
| 3/8/2025 | Price change | $1,100+10%$4/sqft |
Source: Zillow Rentals | ||
| 3/5/2025 | Listed for rent | $1,000$3/sqft |
Source: Zillow Rentals | ||
| 2/24/2024 | Listing removed | -- |
Source: Zillow Rentals | ||

