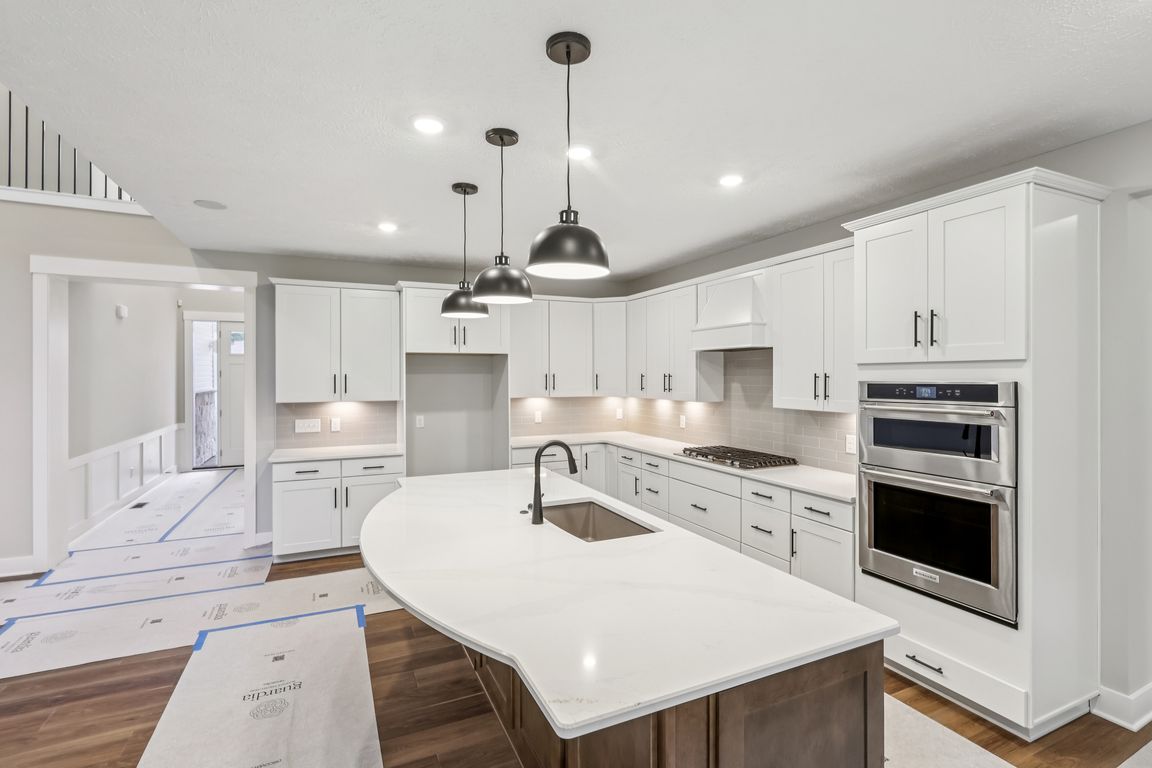
New constructionPrice cut: $49.1K (10/17)
$1,249,900
6beds
5,492sqft
1166 Reserve Blvd, Wadsworth, OH 44281
6beds
5,492sqft
Single family residence
Built in 2025
1.33 Acres
4 Attached garage spaces
$228 price/sqft
$60 monthly HOA fee
What's special
Large islandFirst-floor suiteHalf bathUpper catwalk viewsBright and airyBlack metal accent roofSweeping ceilings
JUST BUILT. NEVER BEEN LIVED IN. STILL IN THE WRAPPER. Dramatic Reduction of $100k to sell this holiday season! ... Priced far below new construction with every feature imaginable. This Highland Schools home is ready for you to move in before the holidays! Welcome to this stunning, already built Northern Craftsman in ...
- 130 days |
- 825 |
- 29 |
Source: MLS Now,MLS#: 5140792 Originating MLS: Other/Unspecificed
Originating MLS: Other/Unspecificed
Travel times
Living Room
Kitchen
Primary Bedroom
Zillow last checked: 8 hours ago
Listing updated: November 25, 2025 at 04:41pm
Listing Provided by:
Kevin Wasie 866-515-6789 info@exactlyusa.com,
Exactly,
Tina Budimlic 330-814-4953,
Exactly
Source: MLS Now,MLS#: 5140792 Originating MLS: Other/Unspecificed
Originating MLS: Other/Unspecificed
Facts & features
Interior
Bedrooms & bathrooms
- Bedrooms: 6
- Bathrooms: 7
- Full bathrooms: 5
- 1/2 bathrooms: 2
- Main level bathrooms: 3
- Main level bedrooms: 1
Heating
- Forced Air, Gas
Cooling
- Central Air
Appliances
- Included: Dishwasher, Microwave, Range
- Laundry: Main Level
Features
- Kitchen Island, Pantry, Storage, Smart Home, Vaulted Ceiling(s), Walk-In Closet(s)
- Windows: Blinds
- Basement: Full,Finished
- Number of fireplaces: 1
- Fireplace features: Gas
Interior area
- Total structure area: 5,492
- Total interior livable area: 5,492 sqft
- Finished area above ground: 4,002
- Finished area below ground: 1,490
Video & virtual tour
Property
Parking
- Total spaces: 4
- Parking features: Attached, Driveway, Garage
- Attached garage spaces: 4
Features
- Levels: Two
- Stories: 2
- Patio & porch: Covered, Deck
Lot
- Size: 1.33 Acres
- Features: Cul-De-Sac, Dead End, Wooded
Details
- Parcel number: 03312D24038
Construction
Type & style
- Home type: SingleFamily
- Architectural style: Colonial
- Property subtype: Single Family Residence
Materials
- See Remarks
- Roof: Asphalt,Fiberglass,Metal
Condition
- New Construction
- New construction: Yes
- Year built: 2025
Details
- Builder name: Pulte
Utilities & green energy
- Sewer: Public Sewer
- Water: Public
Community & HOA
Community
- Security: Security System, Smoke Detector(s)
- Subdivision: Township/Sharon
HOA
- Has HOA: Yes
- HOA fee: $60 monthly
- HOA name: Reserve
Location
- Region: Wadsworth
Financial & listing details
- Price per square foot: $228/sqft
- Tax assessed value: $20,620
- Annual tax amount: $291
- Date on market: 7/20/2025
- Cumulative days on market: 130 days
- Listing terms: Cash,Conventional,FHA,VA Loan