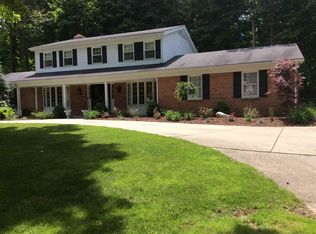Closed
$742,000
1166 Ridgedale Rd, South Bend, IN 46614
3beds
4,514sqft
Single Family Residence
Built in 2013
1.1 Acres Lot
$761,300 Zestimate®
$--/sqft
$3,007 Estimated rent
Home value
$761,300
$678,000 - $860,000
$3,007/mo
Zestimate® history
Loading...
Owner options
Explore your selling options
What's special
Welcome to this stunning, newer-built home in the highly sought-after Ridgedale neighborhood, offering a rare blend of modern design and spacious living—all set on a generous 1-acre parcel! Filled with natural light, the open-concept layout is ideal for both everyday living and entertaining. The expansive great room and dining area feature a wall of windows overlooking a private courtyard, complemented by beautiful hardwood floors that flow throughout the main level. The eat-in kitchen is a showstopper, complete with a large island, stainless steel appliances, two oversized pantries, and brand-new white quartz countertops throughout the home. The main-level primary suite offers direct courtyard access and a luxurious en-suite bath with double vanity, soaking tub, and a spacious walk-in closet. A half bath and a well-equipped laundry room—with a second full-size refrigerator, sink, folding counter, and ample storage—round out the main floor. Upstairs includes two generously sized bedrooms, a loft space, and a full hall bath with dual sinks. The finished lower level adds even more living space with a cozy family room and a full bathroom. An oversized 2-car attached garage provides exceptional flexibility with two finished flex rooms, a workshop, and a dedicated office. A rare opportunity in Ridgedale—don’t miss your chance to make this exceptional home yours!
Zillow last checked: 8 hours ago
Listing updated: January 12, 2026 at 04:00am
Listed by:
Stephen C Smith steve.smith@irishrealty.net,
Irish Realty
Bought with:
Stephen Bizzaro, RB14044141
Howard Hanna SB Real Estate
Source: IRMLS,MLS#: 202516442
Facts & features
Interior
Bedrooms & bathrooms
- Bedrooms: 3
- Bathrooms: 4
- Full bathrooms: 3
- 1/2 bathrooms: 1
- Main level bedrooms: 1
Bedroom 1
- Level: Main
Bedroom 2
- Level: Upper
Heating
- Natural Gas, Forced Air
Cooling
- Central Air
Appliances
- Included: Dishwasher, Microwave, Refrigerator, Gas Range, Tankless Water Heater
Features
- 1st Bdrm En Suite, Bookcases, Beamed Ceilings, Walk-In Closet(s), Stone Counters, Soaking Tub, Kitchen Island, Pantry, Stand Up Shower, Tub/Shower Combination, Main Level Bedroom Suite, Custom Cabinetry
- Basement: Crawl Space,Partial,Finished,Concrete
- Has fireplace: No
Interior area
- Total structure area: 4,649
- Total interior livable area: 4,514 sqft
- Finished area above ground: 3,699
- Finished area below ground: 815
Property
Parking
- Total spaces: 3
- Parking features: Attached
- Attached garage spaces: 3
Features
- Levels: One and One Half
- Stories: 1
Lot
- Size: 1.10 Acres
- Dimensions: 158X302
- Features: Sloped, 0-2.9999, Wooded, Landscaped
Details
- Parcel number: 710919306003.000026
Construction
Type & style
- Home type: SingleFamily
- Property subtype: Single Family Residence
Materials
- Cement Board
Condition
- New construction: No
- Year built: 2013
Utilities & green energy
- Sewer: City
- Water: City
Community & neighborhood
Location
- Region: South Bend
- Subdivision: Ridgedale
Price history
| Date | Event | Price |
|---|---|---|
| 8/28/2025 | Sold | $742,000-7.2% |
Source: | ||
| 8/27/2025 | Pending sale | $799,900 |
Source: | ||
| 8/12/2025 | Price change | $799,900-2.4% |
Source: | ||
| 7/3/2025 | Price change | $819,900-1.2% |
Source: | ||
| 6/2/2025 | Price change | $829,900-2.4% |
Source: | ||
Public tax history
| Year | Property taxes | Tax assessment |
|---|---|---|
| 2024 | $7,885 +6.8% | $926,500 +42.6% |
| 2023 | $7,386 -7.9% | $649,800 -9.6% |
| 2022 | $8,019 +4.7% | $718,600 +11.3% |
Find assessor info on the county website
Neighborhood: Twyckenham Hills
Nearby schools
GreatSchools rating
- 5/10Hamilton Traditional SchoolGrades: PK-5Distance: 0.5 mi
- NAStudebaker Primary CenterGrades: PK-12Distance: 1.1 mi
- 3/10Riley High SchoolGrades: 9-12Distance: 1.1 mi
Schools provided by the listing agent
- Elementary: Lincoln
- Middle: Jackson
- High: Riley
- District: South Bend Community School Corp.
Source: IRMLS. This data may not be complete. We recommend contacting the local school district to confirm school assignments for this home.
Get pre-qualified for a loan
At Zillow Home Loans, we can pre-qualify you in as little as 5 minutes with no impact to your credit score.An equal housing lender. NMLS #10287.
