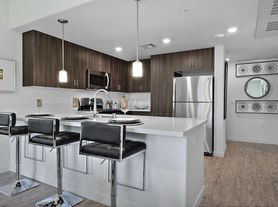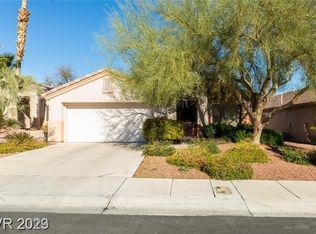PERFECT 2 STORY HENDERSON HOME, WITH ALL THE SPACE YOU COULD NEED AT 2075 SQFT, PRACTICAL IN EVERY WAY! FROM THE LARGE BACKYARD PAVED PATIO EXCELLENT FOR ENTERTAINING, OR THE OPEN COMBINATION KITCHEN AND DINING ROOM. COMPLETE WITH TILE FLOORING AND GRANITE COUNTERTOPS, AS WELL AS A LARGE FAMILY ROOM WITH VAULTED CEILING. 4 LARGE BEDROOMS AND 3 FULL BATHS, YOU DO NOT WANT TO MISS OUT, THIS PROPERTY IS CENTRALLY LOCATED NEAR EASY HIGHWAY ACCESS, DOWN THE ROAD FROM THE GALLERIA, AND MUCH MORE!
The data relating to real estate for sale on this web site comes in part from the INTERNET DATA EXCHANGE Program of the Greater Las Vegas Association of REALTORS MLS. Real estate listings held by brokerage firms other than this site owner are marked with the IDX logo.
Information is deemed reliable but not guaranteed.
Copyright 2022 of the Greater Las Vegas Association of REALTORS MLS. All rights reserved.
House for rent
$2,200/mo
1166 Twinkling Meadows Dr, Henderson, NV 89012
4beds
2,075sqft
Price may not include required fees and charges.
Singlefamily
Available now
-- Pets
Central air, electric
In unit laundry
2 Attached garage spaces parking
-- Heating
What's special
Large backyard paved patioTile flooringGranite countertops
- 8 days |
- -- |
- -- |
Travel times
Renting now? Get $1,000 closer to owning
Unlock a $400 renter bonus, plus up to a $600 savings match when you open a Foyer+ account.
Offers by Foyer; terms for both apply. Details on landing page.
Facts & features
Interior
Bedrooms & bathrooms
- Bedrooms: 4
- Bathrooms: 3
- Full bathrooms: 3
Cooling
- Central Air, Electric
Appliances
- Included: Dishwasher, Disposal, Dryer, Microwave, Range, Refrigerator, Washer
- Laundry: In Unit
Features
- Bedroom on Main Level, Window Treatments
- Flooring: Carpet, Tile
Interior area
- Total interior livable area: 2,075 sqft
Property
Parking
- Total spaces: 2
- Parking features: Attached, Garage, Private, Covered
- Has attached garage: Yes
- Details: Contact manager
Features
- Stories: 2
- Exterior features: Contact manager
Details
- Parcel number: 17822611005
Construction
Type & style
- Home type: SingleFamily
- Property subtype: SingleFamily
Condition
- Year built: 2005
Community & HOA
Location
- Region: Henderson
Financial & listing details
- Lease term: Contact For Details
Price history
| Date | Event | Price |
|---|---|---|
| 9/29/2025 | Listed for rent | $2,200$1/sqft |
Source: LVR #2722269 | ||
| 7/25/2022 | Sold | $545,000+70.3%$263/sqft |
Source: Public Record | ||
| 1/11/2019 | Sold | $320,000+0%$154/sqft |
Source: | ||
| 11/22/2018 | Price change | $319,999-3%$154/sqft |
Source: Horizon Realty Group #2023605 | ||
| 11/14/2018 | Price change | $330,000-2.9%$159/sqft |
Source: Horizon Realty Group #2023605 | ||

