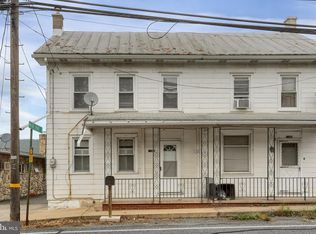Sold for $225,000 on 08/22/25
$225,000
1166 W Main St, Valley View, PA 17983
3beds
--sqft
Single Family Residence
Built in 1900
0.3 Acres Lot
$229,500 Zestimate®
$--/sqft
$1,328 Estimated rent
Home value
$229,500
$181,000 - $289,000
$1,328/mo
Zestimate® history
Loading...
Owner options
Explore your selling options
What's special
Welcome to this expansive 3-bedroom, 1-bath ranch style home offering a rare blend of functionality, space, and character. Don't be fooled by the exterior- this home features over 1800 sq ft on the main floor alone! The generous kitchen solid oak cabinetry and formal dining room make hosting a breeze. The main floor laundry room makes this home true one story living. Looking for even more space? Head downstairs to the partially finished full basement- your very own rec/game room, additional rooms, and so.much.storage! One of the most distinctive features of this property is the underground tunnel leading directly to the oversized detached 2-car garage (can fit 3 vehicles if needed) . The garage also includes workshop space and, you guessed it, even more storage- ideal for car enthusiasts, DIYers, or anyone needing versatile utility space. Make your vision your reality! Get your preapprovals ready- showings start 6/10!
Zillow last checked: 8 hours ago
Listing updated: August 22, 2025 at 03:17pm
Listed by:
Brittany Heller 570-590-6465,
BHHS Homesale Realty - Schuylkill Haven,
Co-Listing Agent: Molly Viola Westfall 570-640-3451,
BHHS Homesale Realty - Schuylkill Haven
Bought with:
Brittany Heller, RS333618
BHHS Homesale Realty - Schuylkill Haven
Molly Westfall, RS362254
BHHS Homesale Realty - Schuylkill Haven
Source: Bright MLS,MLS#: PASK2021680
Facts & features
Interior
Bedrooms & bathrooms
- Bedrooms: 3
- Bathrooms: 1
- Full bathrooms: 1
- Main level bathrooms: 1
- Main level bedrooms: 3
Basement
- Level: Lower
Dining room
- Level: Main
Kitchen
- Level: Main
Laundry
- Level: Main
Living room
- Level: Main
Recreation room
- Level: Lower
Heating
- Baseboard, Oil
Cooling
- Wall Unit(s)
Appliances
- Included: Water Heater
- Laundry: Main Level, Laundry Room
Features
- Basement: Full,Garage Access,Heated,Interior Entry,Partially Finished
- Has fireplace: No
Interior area
- Total structure area: 0
- Finished area above ground: 0
- Finished area below ground: 0
Property
Parking
- Total spaces: 4
- Parking features: Garage Faces Front, Storage, Garage Door Opener, Inside Entrance, Detached, Driveway, Alley Access
- Garage spaces: 2
- Uncovered spaces: 2
Accessibility
- Accessibility features: 2+ Access Exits
Features
- Levels: One and One Half
- Stories: 1
- Pool features: None
Lot
- Size: 0.30 Acres
- Dimensions: 65.00 x 200.00
Details
- Additional structures: Above Grade, Below Grade
- Parcel number: 13160020
- Zoning: R-2
- Special conditions: Standard
Construction
Type & style
- Home type: SingleFamily
- Architectural style: Ranch/Rambler
- Property subtype: Single Family Residence
Materials
- Stick Built
- Foundation: Block
Condition
- New construction: No
- Year built: 1900
Utilities & green energy
- Sewer: On Site Septic
- Water: Public
Community & neighborhood
Location
- Region: Valley View
- Subdivision: Valley View
- Municipality: HEGINS TWP
Other
Other facts
- Listing agreement: Exclusive Right To Sell
- Ownership: Fee Simple
- Road surface type: Black Top
Price history
| Date | Event | Price |
|---|---|---|
| 8/22/2025 | Sold | $225,000+12.6% |
Source: | ||
| 6/17/2025 | Pending sale | $199,900 |
Source: | ||
| 6/12/2025 | Listing removed | $199,900 |
Source: | ||
| 6/10/2025 | Listed for sale | $199,900 |
Source: | ||
Public tax history
| Year | Property taxes | Tax assessment |
|---|---|---|
| 2023 | $1,834 +5.5% | $29,615 |
| 2022 | $1,738 +1% | $29,615 |
| 2021 | $1,720 +1.5% | $29,615 |
Find assessor info on the county website
Neighborhood: 17983
Nearby schools
GreatSchools rating
- 5/10Hegins-Hubley El SchoolGrades: K-6Distance: 1.2 mi
- 5/10Tri-Valley Junior-Senior High SchoolGrades: 7-12Distance: 1.3 mi
- 4/10Mahantongo El SchoolGrades: K-6Distance: 4.3 mi
Schools provided by the listing agent
- District: Tri-valley
Source: Bright MLS. This data may not be complete. We recommend contacting the local school district to confirm school assignments for this home.

Get pre-qualified for a loan
At Zillow Home Loans, we can pre-qualify you in as little as 5 minutes with no impact to your credit score.An equal housing lender. NMLS #10287.
