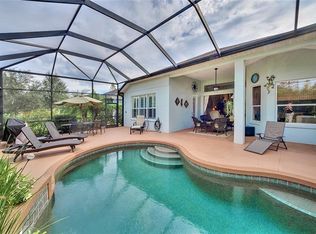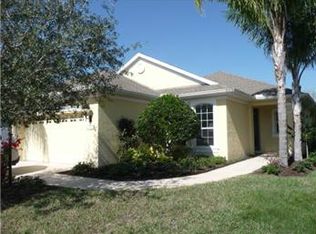Sold for $372,500 on 12/02/25
$372,500
11662 Old Cypress Cv, Parrish, FL 34219
3beds
2,116sqft
Single Family Residence
Built in 2007
7,288 Square Feet Lot
$372,400 Zestimate®
$176/sqft
$2,583 Estimated rent
Home value
$372,400
$350,000 - $395,000
$2,583/mo
Zestimate® history
Loading...
Owner options
Explore your selling options
What's special
One or more photo(s) has been virtually staged. Tired of staring at a neighbor’s fence? This one delivers unobstructed, fence-free preserve views and it’s just one block from the fitness center, resort-style pool, and clubhouse. Not all homes in Forest Creek were created equally! Welcome to 11662 Old Cypress Cove, set in one of the original, premier sections of this sought-after community. When Neal Communities first developed Forest Creek, it was designed as the luxury line—soaring ceilings, designer touches, and crown molding throughout came standard. This 3-bed, 2-bath home stands out for all the right reasons: lawn maintenance included, peaceful preserve views with no rear neighbors, and a delightful extended, enclosed lanai for year-round enjoyment. Inside, you’ll find no carpet, plus valuable updates including a newer roof (2019) and tankless hot water heater for added efficiency. Freshly repainted inside and out with Sherwin-Williams’ top-grade paint for a crisp, polished finish. Forest Creek offers a gated entrance, clubhouse, fitness center, resort-style pool & hot tub, and scenic walking trails—all with easy access to I-75, shopping, dining, and the Gulf Coast beaches. Come see why this one checks every box—schedule your showing today!
Zillow last checked: 8 hours ago
Listing updated: December 02, 2025 at 12:09pm
Listing Provided by:
Jennifer Young 484-560-0809,
INNOVATE REAL ESTATE 941-202-1723,
Jesse Young 484-707-3108,
INNOVATE REAL ESTATE
Bought with:
Jinny Scherer, 3368614
MICHAEL SAUNDERS & COMPANY
Source: Stellar MLS,MLS#: A4661913 Originating MLS: Sarasota - Manatee
Originating MLS: Sarasota - Manatee

Facts & features
Interior
Bedrooms & bathrooms
- Bedrooms: 3
- Bathrooms: 2
- Full bathrooms: 2
Primary bedroom
- Features: En Suite Bathroom, Walk-In Closet(s)
- Level: First
- Area: 208 Square Feet
- Dimensions: 16x13
Bedroom 2
- Features: Ceiling Fan(s), Built-in Closet
- Level: First
- Area: 154 Square Feet
- Dimensions: 11x14
Bedroom 3
- Features: Ceiling Fan(s), Built-in Closet
- Level: First
- Area: 132 Square Feet
- Dimensions: 11x12
Primary bathroom
- Features: Garden Bath, Split Vanities
- Level: First
- Area: 99 Square Feet
- Dimensions: 11x9
Balcony porch lanai
- Features: Ceiling Fan(s)
- Level: First
- Area: 460 Square Feet
- Dimensions: 23x20
Kitchen
- Features: Built-in Closet
- Level: First
- Area: 165 Square Feet
- Dimensions: 11x15
Living room
- Level: First
- Area: 240 Square Feet
- Dimensions: 16x15
Office
- Features: Built-In Shelving
- Level: First
- Area: 180 Square Feet
- Dimensions: 15x12
Heating
- Central, Heat Pump
Cooling
- Central Air
Appliances
- Included: Dishwasher, Dryer, Microwave, Range, Refrigerator, Tankless Water Heater, Washer
- Laundry: Inside, Laundry Room
Features
- Attic Fan, Built-in Features, Ceiling Fan(s), Crown Molding, Eating Space In Kitchen, High Ceilings, Primary Bedroom Main Floor, Stone Counters, Thermostat
- Flooring: Ceramic Tile, Engineered Hardwood
- Doors: Sliding Doors
- Windows: Window Treatments, Hurricane Shutters, Hurricane Shutters/Windows
- Has fireplace: No
Interior area
- Total structure area: 2,858
- Total interior livable area: 2,116 sqft
Property
Parking
- Total spaces: 2
- Parking features: Garage - Attached
- Attached garage spaces: 2
Features
- Levels: One
- Stories: 1
- Exterior features: Private Mailbox, Sidewalk
- Has view: Yes
- View description: Garden, Trees/Woods
Lot
- Size: 7,288 sqft
- Features: Conservation Area, Landscaped, Sidewalk
Details
- Parcel number: 474729109
- Zoning: PDR
- Special conditions: None
Construction
Type & style
- Home type: SingleFamily
- Property subtype: Single Family Residence
Materials
- Block, Stucco
- Foundation: Slab
- Roof: Shingle
Condition
- New construction: No
- Year built: 2007
Utilities & green energy
- Sewer: Public Sewer
- Water: Public
- Utilities for property: Cable Available, Electricity Connected, Sewer Connected, Underground Utilities, Water Connected
Community & neighborhood
Community
- Community features: Clubhouse, Deed Restrictions, Fitness Center, Gated Community - No Guard, Golf Carts OK, Irrigation-Reclaimed Water, No Truck/RV/Motorcycle Parking, Park, Playground, Pool, Sidewalks
Location
- Region: Parrish
- Subdivision: FOREST CREEK PH I & I-A
HOA & financial
HOA
- Has HOA: Yes
- HOA fee: $179 monthly
- Amenities included: Clubhouse, Fence Restrictions, Fitness Center, Gated, Maintenance, Park, Playground, Pool
- Services included: Community Pool, Maintenance Grounds, Manager, Pool Maintenance, Private Road, Recreational Facilities
- Association name: Betsy Davis
- Association phone: 941-758-9454
Other fees
- Pet fee: $0 monthly
Other financial information
- Total actual rent: 0
Other
Other facts
- Listing terms: Cash,Conventional,FHA,USDA Loan,VA Loan
- Ownership: Fee Simple
- Road surface type: Paved, Asphalt
Price history
| Date | Event | Price |
|---|---|---|
| 12/2/2025 | Sold | $372,500-2%$176/sqft |
Source: | ||
| 10/21/2025 | Pending sale | $380,000$180/sqft |
Source: | ||
| 10/7/2025 | Price change | $380,000-2.6%$180/sqft |
Source: | ||
| 9/25/2025 | Price change | $390,000-2.5%$184/sqft |
Source: | ||
| 8/22/2025 | Listed for sale | $399,999+0%$189/sqft |
Source: | ||
Public tax history
| Year | Property taxes | Tax assessment |
|---|---|---|
| 2024 | $8,775 +61.7% | $411,192 +109% |
| 2023 | $5,426 +1.5% | $196,756 +3% |
| 2022 | $5,347 +0.2% | $191,025 +3% |
Find assessor info on the county website
Neighborhood: 34219
Nearby schools
GreatSchools rating
- 8/10Annie Lucy Williams Elementary SchoolGrades: PK-5Distance: 1.6 mi
- 4/10Parrish Community High SchoolGrades: Distance: 1.8 mi
- 4/10Buffalo Creek Middle SchoolGrades: 6-8Distance: 3.5 mi
Schools provided by the listing agent
- Elementary: Annie Lucy Williams Elementary
- Middle: Buffalo Creek Middle
- High: Parrish Community High
Source: Stellar MLS. This data may not be complete. We recommend contacting the local school district to confirm school assignments for this home.
Get a cash offer in 3 minutes
Find out how much your home could sell for in as little as 3 minutes with a no-obligation cash offer.
Estimated market value
$372,400
Get a cash offer in 3 minutes
Find out how much your home could sell for in as little as 3 minutes with a no-obligation cash offer.
Estimated market value
$372,400

