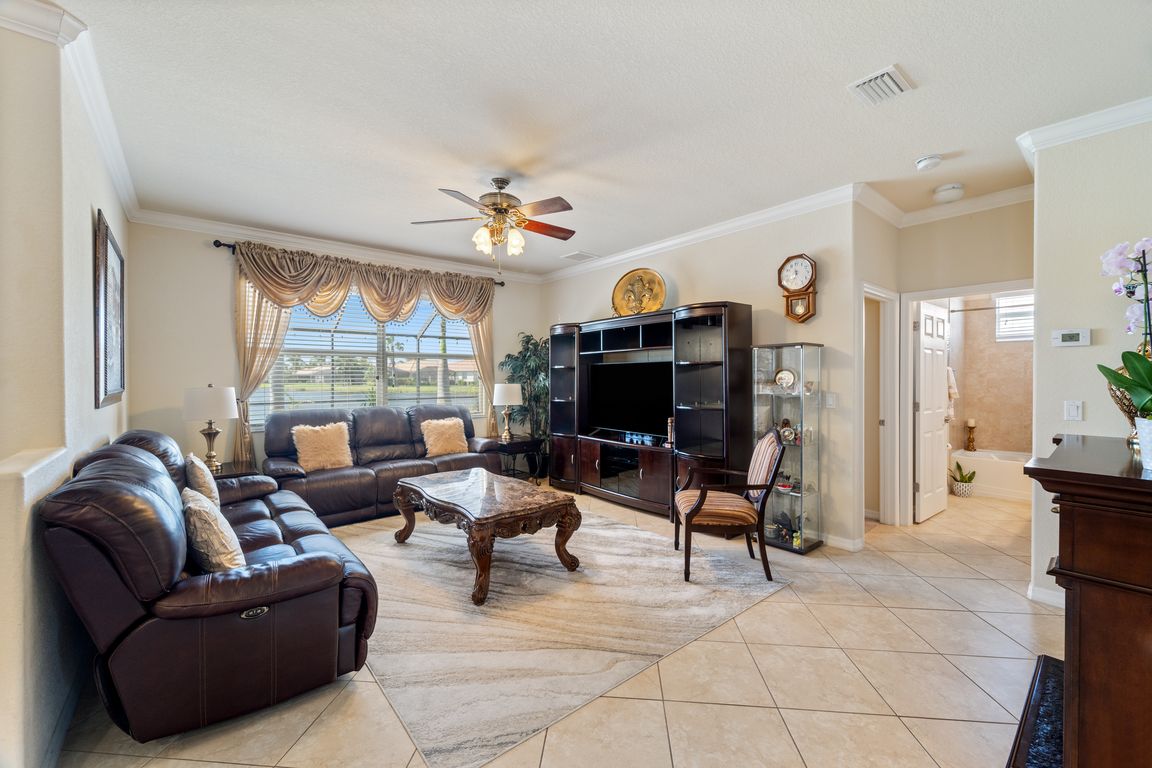
For salePrice cut: $10K (8/10)
$608,000
5beds
3,280sqft
11663 Anhinga Ave, Venice, FL 34292
5beds
3,280sqft
Single family residence
Built in 2011
7,800 sqft
3 Attached garage spaces
$185 price/sqft
$230 monthly HOA fee
What's special
View of the lakeLarge lanaiBonus roomCustom rectangular heated poolHigh ceiling foyerFoxtail palmsSouthern exposure
Two story 3280 sq. ft. home with 5 bedrooms 3 full baths, large bonus room, loft area, and a three car garage. A large lanai extends across the width of the house has a custom rectangular heated pool and a spa. The back of the house has a southern exposure great ...
- 125 days
- on Zillow |
- 1,439 |
- 63 |
Likely to sell faster than
Source: Stellar MLS,MLS#: C7508451 Originating MLS: Port Charlotte
Originating MLS: Port Charlotte
Travel times
Living Room
Kitchen
Primary Bedroom
Zillow last checked: 7 hours ago
Listing updated: August 10, 2025 at 02:08pm
Listing Provided by:
Holly Drilling 716-812-0512,
RE/MAX PALM REALTY 941-743-5525,
Dawn Merritt 941-323-3202,
RE/MAX PALM REALTY
Source: Stellar MLS,MLS#: C7508451 Originating MLS: Port Charlotte
Originating MLS: Port Charlotte

Facts & features
Interior
Bedrooms & bathrooms
- Bedrooms: 5
- Bathrooms: 3
- Full bathrooms: 3
Rooms
- Room types: Family Room, Living Room, Loft
Primary bedroom
- Description: Room3
- Features: Ceiling Fan(s), En Suite Bathroom, Walk-In Closet(s)
- Level: Second
- Area: 204 Square Feet
- Dimensions: 12x17
Bedroom 2
- Description: Room6
- Features: Ceiling Fan(s), Built-in Closet
- Level: First
- Area: 168 Square Feet
- Dimensions: 12x14
Bedroom 3
- Description: Room7
- Features: Ceiling Fan(s), Built-in Closet
- Level: Second
- Area: 204 Square Feet
- Dimensions: 12x17
Bedroom 4
- Description: Room8
- Features: Ceiling Fan(s), Built-in Closet
- Level: Second
- Area: 130 Square Feet
- Dimensions: 10x13
Bedroom 5
- Description: Room9
- Features: Ceiling Fan(s), Built-in Closet
- Level: Second
- Area: 182 Square Feet
- Dimensions: 13x14
Primary bathroom
- Description: Room4
- Features: Garden Bath, Tub With Shower, Water Closet/Priv Toilet, Window/Skylight in Bath, Linen Closet
- Level: Second
- Area: 180 Square Feet
- Dimensions: 12x15
Bathroom 2
- Description: Room12
- Features: Tub With Shower
- Level: First
- Area: 48 Square Feet
- Dimensions: 8x6
Bathroom 3
- Description: Room13
- Features: Dual Sinks, Tub With Shower, Linen Closet
- Level: Second
- Area: 90 Square Feet
- Dimensions: 9x10
Bonus room
- Features: Ceiling Fan(s), No Closet
- Level: Second
- Area: 252 Square Feet
- Dimensions: 14x18
Dinette
- Description: Room5
- Level: First
- Area: 120 Square Feet
- Dimensions: 12x10
Dining room
- Description: Room10
- Level: First
- Area: 144 Square Feet
- Dimensions: 12x12
Family room
- Description: Room11
- Features: Ceiling Fan(s)
- Level: First
- Area: 300 Square Feet
- Dimensions: 15x20
Kitchen
- Description: Room2
- Level: First
- Area: 198 Square Feet
- Dimensions: 18x11
Living room
- Description: Room1
- Features: Ceiling Fan(s)
- Level: First
- Area: 156 Square Feet
- Dimensions: 12x13
Loft
- Features: Built-In Shelving, Built-in Closet
- Level: Second
- Area: 204 Square Feet
- Dimensions: 17x12
Heating
- Heat Pump
Cooling
- Central Air
Appliances
- Included: Dishwasher, Disposal, Dryer, Microwave, Range, Refrigerator, Washer
- Laundry: Inside, Laundry Room
Features
- Ceiling Fan(s), Open Floorplan, PrimaryBedroom Upstairs, Solid Wood Cabinets, Stone Counters, Walk-In Closet(s)
- Flooring: Carpet, Ceramic Tile
- Doors: Sliding Doors
- Windows: Window Treatments, Hurricane Shutters, Hurricane Shutters/Windows
- Has fireplace: No
Interior area
- Total structure area: 4,172
- Total interior livable area: 3,280 sqft
Property
Parking
- Total spaces: 3
- Parking features: Garage - Attached
- Attached garage spaces: 3
Features
- Levels: Two
- Stories: 2
- Patio & porch: Covered, Rear Porch, Screened
- Exterior features: Irrigation System, Lighting, Sidewalk
- Has private pool: Yes
- Pool features: Gunite, In Ground, Lighting, Screen Enclosure
- Has spa: Yes
- Spa features: Heated, In Ground
- Has view: Yes
- View description: Pool, Water, Lake
- Has water view: Yes
- Water view: Water,Lake
- Waterfront features: Lake, Lake Front
Lot
- Size: 7,800 Square Feet
- Dimensions: 65 x 120
- Features: Level, Sidewalk, Above Flood Plain
- Residential vegetation: Mature Landscaping
Details
- Parcel number: 0755031479
- Zoning: RSF1
- Special conditions: None
Construction
Type & style
- Home type: SingleFamily
- Architectural style: Contemporary,Florida
- Property subtype: Single Family Residence
Materials
- Block
- Foundation: Slab
- Roof: Tile
Condition
- Completed
- New construction: No
- Year built: 2011
Utilities & green energy
- Sewer: Public Sewer
- Water: Public
- Utilities for property: Cable Connected, Electricity Connected, Public, Sewer Connected, Sprinkler Recycled, Street Lights, Underground Utilities, Water Connected
Community & HOA
Community
- Features: Fishing, Lake, Clubhouse, Deed Restrictions, Fitness Center, Gated Community - Guard, Golf Carts OK, Irrigation-Reclaimed Water, Park, Playground, Pool, Racquetball, Tennis Court(s)
- Security: Gated Community, Security Gate, Smoke Detector(s), Fire/Smoke Detection Integration
- Subdivision: STONEYBROOK AT VENICE
HOA
- Has HOA: Yes
- Amenities included: Basketball Court, Clubhouse, Fitness Center, Gated, Park, Playground, Pool, Racquetball, Security, Spa/Hot Tub, Tennis Court(s)
- Services included: 24-Hour Guard, Cable TV, Common Area Taxes, Community Pool, Reserve Fund, Fidelity Bond, Maintenance Grounds, Manager, Pool Maintenance, Recreational Facilities, Security
- HOA fee: $230 monthly
- HOA name: Leland Management/Julie Jensen
- HOA phone: 321-204-1642
- Pet fee: $0 monthly
Location
- Region: Venice
Financial & listing details
- Price per square foot: $185/sqft
- Tax assessed value: $575,300
- Annual tax amount: $5,061
- Date on market: 4/14/2025
- Listing terms: Cash,Conventional,FHA,VA Loan
- Ownership: Fee Simple
- Total actual rent: 0
- Electric utility on property: Yes
- Road surface type: Paved