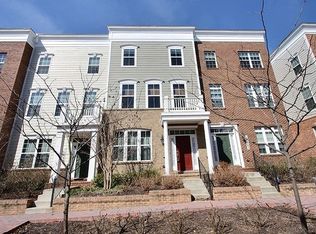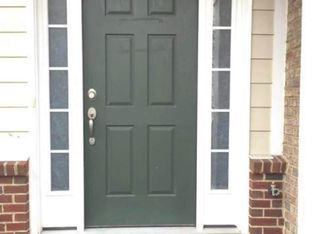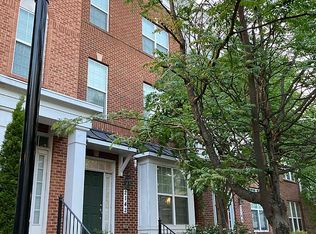Sold for $614,999 on 07/07/25
$614,999
11665 Leesborough Cir, Silver Spring, MD 20902
3beds
1,880sqft
Townhouse
Built in 2011
1,632 Square Feet Lot
$610,000 Zestimate®
$327/sqft
$3,113 Estimated rent
Home value
$610,000
$561,000 - $665,000
$3,113/mo
Zestimate® history
Loading...
Owner options
Explore your selling options
What's special
Spacious End-Unit Townhome in Prime Silver Spring Location. This beautiful and spacious end-unit townhome is move-in ready and located in the heart of Silver Spring’s vibrant shopping district. Featuring brand-new luxury wide plank hardwood floors, new carpeting, and fresh paint throughout, this home combines style and comfort. The upgraded kitchen offers 42-inch cabinets with crown molding, granite countertops, stainless steel appliances, and a gas cooktop, providing plenty of storage and functionality. A brand-new water heater adds peace of mind and efficiency. Enjoy a thoughtful layout with separate living and dining rooms, an eat-in kitchen with a breakfast bar, and a private balcony perfect for relaxing. The spacious two-car garage offers additional storage and convenience. Ideally located near Wheaton Costco, shopping malls, Metro, I-495, short distance to the Wheaton Metro and a wide selection of restaurants. Don’t miss this fantastic opportunity—schedule your tour today!
Zillow last checked: 8 hours ago
Listing updated: July 07, 2025 at 01:31pm
Listed by:
Channareth Khoun 240-793-6414,
EXP Realty, LLC
Bought with:
Biniam Berhe, 5001236
HomeSmart
Source: Bright MLS,MLS#: MDMC2182326
Facts & features
Interior
Bedrooms & bathrooms
- Bedrooms: 3
- Bathrooms: 4
- Full bathrooms: 2
- 1/2 bathrooms: 2
- Main level bathrooms: 1
Basement
- Area: 800
Heating
- Central, Electric
Cooling
- Central Air, Electric
Appliances
- Included: Microwave, Built-In Range, Cooktop, Dishwasher, Disposal, Dryer, Refrigerator, Washer, Electric Water Heater
- Laundry: Dryer In Unit, Washer In Unit
Features
- Recessed Lighting, Upgraded Countertops, Combination Kitchen/Dining, Open Floorplan, 9'+ Ceilings, Dry Wall
- Flooring: Ceramic Tile, Carpet, Laminate
- Windows: Double Pane Windows, Energy Efficient
- Has basement: No
- Has fireplace: No
Interior area
- Total structure area: 2,400
- Total interior livable area: 1,880 sqft
- Finished area above ground: 1,600
- Finished area below ground: 280
Property
Parking
- Total spaces: 2
- Parking features: Garage Faces Rear, Concrete, Attached, On Street
- Attached garage spaces: 2
- Has uncovered spaces: Yes
Accessibility
- Accessibility features: None
Features
- Levels: Three
- Stories: 3
- Patio & porch: Deck
- Pool features: None
- Has view: Yes
- View description: Courtyard
Lot
- Size: 1,632 sqft
- Features: Suburban
Details
- Additional structures: Above Grade, Below Grade
- Parcel number: 161303623425
- Zoning: RT15.
- Special conditions: Standard
Construction
Type & style
- Home type: Townhouse
- Architectural style: Colonial
- Property subtype: Townhouse
Materials
- Brick Front, Vinyl Siding
- Foundation: Slab
- Roof: Asphalt,Shingle
Condition
- Good,Very Good,Excellent,Average
- New construction: No
- Year built: 2011
- Major remodel year: 2025
Utilities & green energy
- Sewer: Public Sewer
- Water: Public
- Utilities for property: Cable Available, Phone Available, Fiber Optic, Cable, DSL, Broadband
Community & neighborhood
Security
- Security features: Security System
Location
- Region: Silver Spring
- Subdivision: Leesborough
HOA & financial
HOA
- Has HOA: Yes
- Amenities included: None
- Services included: None
- Association name: LEESBOROUGH HOMEOWNER ASSOCIATION/NABO GROUP
Other
Other facts
- Listing agreement: Exclusive Right To Sell
- Listing terms: Conventional,VA Loan,FHA,Cash
- Ownership: Fee Simple
- Road surface type: Black Top
Price history
| Date | Event | Price |
|---|---|---|
| 7/7/2025 | Sold | $614,999$327/sqft |
Source: | ||
| 6/7/2025 | Contingent | $614,999$327/sqft |
Source: | ||
| 5/24/2025 | Listed for sale | $614,999$327/sqft |
Source: | ||
| 3/5/2023 | Listing removed | -- |
Source: Zillow Rentals | ||
| 2/2/2023 | Listed for rent | $2,850+5.6%$2/sqft |
Source: Zillow Rentals | ||
Public tax history
| Year | Property taxes | Tax assessment |
|---|---|---|
| 2025 | $6,905 +17.9% | $547,600 +7.6% |
| 2024 | $5,859 +8.1% | $508,933 +8.2% |
| 2023 | $5,418 +13.8% | $470,267 +9% |
Find assessor info on the county website
Neighborhood: 20902
Nearby schools
GreatSchools rating
- 5/10Arcola Elementary SchoolGrades: PK-5Distance: 0.6 mi
- 3/10Odessa Shannon Middle SchoolGrades: 6-8Distance: 1.1 mi
- 7/10Northwood High SchoolGrades: 9-12Distance: 1.6 mi
Schools provided by the listing agent
- District: Montgomery County Public Schools
Source: Bright MLS. This data may not be complete. We recommend contacting the local school district to confirm school assignments for this home.

Get pre-qualified for a loan
At Zillow Home Loans, we can pre-qualify you in as little as 5 minutes with no impact to your credit score.An equal housing lender. NMLS #10287.
Sell for more on Zillow
Get a free Zillow Showcase℠ listing and you could sell for .
$610,000
2% more+ $12,200
With Zillow Showcase(estimated)
$622,200

