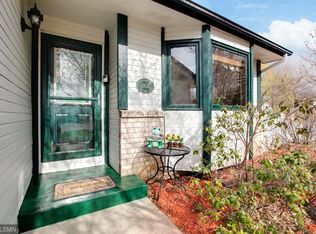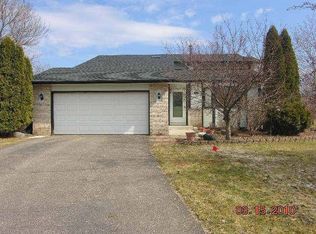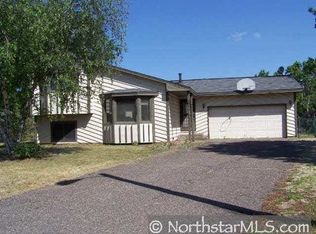Closed
$320,000
11666 Nevada Ln, Champlin, MN 55316
4beds
2,100sqft
Single Family Residence
Built in 1984
0.33 Acres Lot
$317,200 Zestimate®
$152/sqft
$-- Estimated rent
Home value
$317,200
$292,000 - $343,000
Not available
Zestimate® history
Loading...
Owner options
Explore your selling options
What's special
Charming & Affordable Four-Level Split in Champlin's Desirable Heather Estates. Welcome to this spacious and well-maintained home offering nearly 2,100 sq ft of comfortable living space in the heart of Heather Estates. Featuring a bright and open floor plan, this home is designed for both everyday living and entertaining. The large kitchen boasts rich wood cabinetry, tiled countertops, and stainless steel appliances—perfect for hosting dinner parties or casual family meals.
With four generously sized bedrooms and two full bathrooms, there’s room for everyone. The unfinished basement offers exciting potential to build equity and add even more living space. Enjoy the convenience of a double-car attached garage and a prime location just across from Andrews Park and the Splash Pad. You’ll love being close to shops, restaurants, and major freeways for an easy commute. Don’t miss your chance to own this move-in-ready home in one of Champlin’s most sought-after neighborhoods. Schedule your showing today!
Zillow last checked: 8 hours ago
Listing updated: July 23, 2025 at 01:46pm
Listed by:
Rory Theng 651-335-9255,
Keller Williams Classic Realty
Bought with:
John M Clay
Associated, REALTORS
Source: NorthstarMLS as distributed by MLS GRID,MLS#: 6720918
Facts & features
Interior
Bedrooms & bathrooms
- Bedrooms: 4
- Bathrooms: 2
- Full bathrooms: 1
- 3/4 bathrooms: 1
Bedroom 1
- Level: Upper
Bedroom 2
- Level: Upper
Bedroom 3
- Level: Lower
Bedroom 4
- Level: Lower
Deck
- Level: Upper
Dining room
- Level: Upper
Family room
- Level: Lower
Foyer
- Level: Main
Kitchen
- Level: Upper
Living room
- Level: Main
Utility room
- Level: Basement
Heating
- Forced Air
Cooling
- Central Air
Appliances
- Included: Dishwasher, Dryer, Microwave, Range, Refrigerator, Stainless Steel Appliance(s), Washer
Features
- Basement: Daylight,Finished,Full
- Number of fireplaces: 1
Interior area
- Total structure area: 2,100
- Total interior livable area: 2,100 sqft
- Finished area above ground: 1,150
- Finished area below ground: 900
Property
Parking
- Total spaces: 2
- Parking features: Attached, Asphalt
- Attached garage spaces: 2
Accessibility
- Accessibility features: None
Features
- Levels: Four or More Level Split
- Patio & porch: Deck
- Fencing: Privacy,Wood
Lot
- Size: 0.33 Acres
- Dimensions: 191 x 105 x 196 x 26
- Features: Many Trees
Details
- Foundation area: 1150
- Parcel number: 3212021210023
- Zoning description: Residential-Single Family
- Special conditions: Real Estate Owned
Construction
Type & style
- Home type: SingleFamily
- Property subtype: Single Family Residence
Materials
- Brick/Stone, Cedar, Vinyl Siding, Wood Siding
- Roof: Asphalt
Condition
- Age of Property: 41
- New construction: No
- Year built: 1984
Utilities & green energy
- Gas: Natural Gas
- Sewer: City Sewer/Connected
- Water: City Water/Connected
Community & neighborhood
Location
- Region: Champlin
- Subdivision: Heathers Estates
HOA & financial
HOA
- Has HOA: No
Price history
| Date | Event | Price |
|---|---|---|
| 7/22/2025 | Sold | $320,000$152/sqft |
Source: | ||
Public tax history
Tax history is unavailable.
Neighborhood: 55316
Nearby schools
GreatSchools rating
- 8/10Oxbow Creek Elementary SchoolGrades: K-5Distance: 1.1 mi
- 7/10Jackson Middle SchoolGrades: 6-8Distance: 1.4 mi
- 7/10Champlin Park Senior High SchoolGrades: 9-12Distance: 1.4 mi
Get a cash offer in 3 minutes
Find out how much your home could sell for in as little as 3 minutes with a no-obligation cash offer.
Estimated market value
$317,200
Get a cash offer in 3 minutes
Find out how much your home could sell for in as little as 3 minutes with a no-obligation cash offer.
Estimated market value
$317,200


