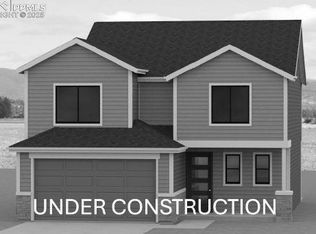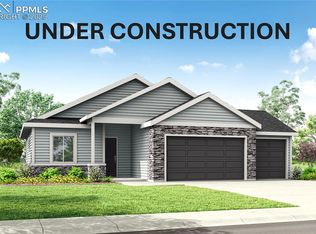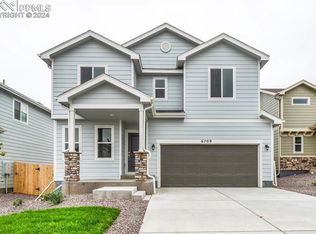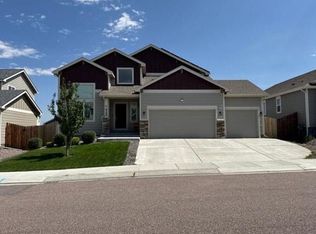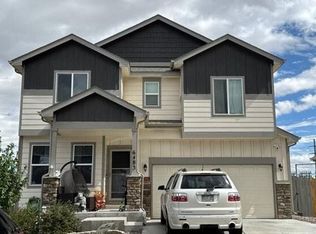11669 Copper Butte Way, Colorado Springs, CO 80925
What's special
- 72 days |
- 13 |
- 1 |
Zillow last checked: 8 hours ago
Listing updated: November 14, 2025 at 05:59am
Chasity McMorrow MRP 719-367-2687,
The Landhuis Brokerage & Mangement Co
Travel times
Schedule tour
Select your preferred tour type — either in-person or real-time video tour — then discuss available options with the builder representative you're connected with.
Facts & features
Interior
Bedrooms & bathrooms
- Bedrooms: 3
- Bathrooms: 3
- 3/4 bathrooms: 2
- 1/2 bathrooms: 1
Other
- Level: Upper
- Area: 182 Square Feet
- Dimensions: 13 x 14
Heating
- Forced Air, Natural Gas
Cooling
- Central Air, Electric
Appliances
- Included: 220v in Kitchen, Dishwasher, Disposal, Microwave, Range
- Laundry: Upper Level
Features
- Pantry
- Flooring: Carpet, Luxury Vinyl
- Has basement: No
Interior area
- Total structure area: 1,701
- Total interior livable area: 1,701 sqft
- Finished area above ground: 1,701
- Finished area below ground: 0
Property
Parking
- Total spaces: 2
- Parking features: Attached, Concrete Driveway
- Attached garage spaces: 2
Features
- Levels: Two
- Stories: 2
- Exterior features: Auto Sprinkler System
- Fencing: Full
Lot
- Size: 5,501.63 Square Feet
- Features: Level, Hiking Trail, Near Fire Station, Near Park, Near Schools, Landscaped
Construction
Type & style
- Home type: SingleFamily
- Property subtype: Single Family Residence
Materials
- Fiber Cement, Framed on Lot, Frame
- Foundation: Crawl Space
- Roof: Composite Shingle
Condition
- Under Construction
- New construction: Yes
- Year built: 2025
Details
- Builder model: Maroon Peak
- Builder name: Tralon Homes
- Warranty included: Yes
Utilities & green energy
- Water: Assoc/Distr
- Utilities for property: Cable Available, Electricity Available, Natural Gas Available
Community & HOA
Community
- Features: Hiking or Biking Trails, Parks or Open Space, Playground
- Subdivision: Lorson Ranch
Location
- Region: Colorado Springs
Financial & listing details
- Price per square foot: $280/sqft
- Annual tax amount: $1,574
- Date on market: 9/29/2025
- Listing terms: Cash,Conventional,FHA,VA Loan
- Electric utility on property: Yes
About the community
3.75% Financing
3.75% financing available for well-qualified buyers with the preferred lender. Contact the sales representative for more information.Source: Tralon Homes
4 homes in this community
Available homes
| Listing | Price | Bed / bath | Status |
|---|---|---|---|
Current home: 11669 Copper Butte Way | $477,000 | 3 bed / 3 bath | Available |
| 11663 Copper Butte Way | $450,000 | 4 bed / 3 bath | Available |
| 11675 Copper Butte Way | $453,236 | 2 bed / 2 bath | Available |
| 11687 Copper Butte Way | $463,617 | 3 bed / 2 bath | Available |
Source: Tralon Homes
Contact builder
By pressing Contact builder, you agree that Zillow Group and other real estate professionals may call/text you about your inquiry, which may involve use of automated means and prerecorded/artificial voices and applies even if you are registered on a national or state Do Not Call list. You don't need to consent as a condition of buying any property, goods, or services. Message/data rates may apply. You also agree to our Terms of Use.
Learn how to advertise your homesEstimated market value
Not available
Estimated sales range
Not available
Not available
Price history
| Date | Event | Price |
|---|---|---|
| 9/29/2025 | Listed for sale | $477,000+6.7%$280/sqft |
Source: | ||
| 9/24/2025 | Listing removed | $447,000$263/sqft |
Source: | ||
| 6/18/2025 | Listed for sale | $447,000$263/sqft |
Source: | ||
Public tax history
Monthly payment
Neighborhood: 80925
Nearby schools
GreatSchools rating
- 5/10Sunrise Elementary SchoolGrades: K-5Distance: 3.9 mi
- 5/10Janitell Junior High SchoolGrades: 6-8Distance: 4.6 mi
- 5/10Mesa Ridge High SchoolGrades: 9-12Distance: 5.2 mi
Schools provided by the MLS
- District: Widefield-3
Source: Pikes Peak MLS. This data may not be complete. We recommend contacting the local school district to confirm school assignments for this home.

