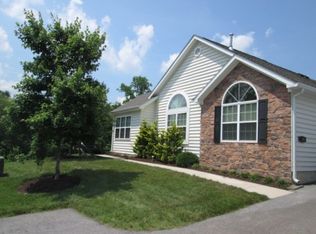Sold for $450,000 on 08/11/25
$450,000
1167 Blue Bird Ln, Wake Forest, NC 27587
3beds
1,779sqft
Condominium, Residential
Built in 2007
-- sqft lot
$447,700 Zestimate®
$253/sqft
$2,131 Estimated rent
Home value
$447,700
$425,000 - $470,000
$2,131/mo
Zestimate® history
Loading...
Owner options
Explore your selling options
What's special
SPECTACULAR PATIO style living at its finest! Vaulted ceilings. Sunroom with HEATED designer tile floors & french doors. Breathtaking WOOD floors. HVAC-2021. Kitchen features granite counters, tons of cabinet/counter space, pantry, writing desk & S/S appliances. ROOF-2025. Split floor plan!!! Office/bedroom with vaulted ceiling. Laundry room with utility sink. 15x12 Extended patio. Owners Suite features vaulted ceiling, double vanity & walk-in closet. 2020-W/H. Plantation blinds. EPOXY garage floors. Very active community with pool, dog park & clubhouse. Community was originally marketed as 55+ community but no restrictions in COA docs. Great location! Questions? Text Anita - 919.473.9006
Zillow last checked: 8 hours ago
Listing updated: October 28, 2025 at 01:09am
Listed by:
Anita Oxford 919-473-9006,
Compass -- Raleigh
Bought with:
Mary Krabacher, 233922
Long & Foster Real Estate INC/Raleigh
Source: Doorify MLS,MLS#: 10105695
Facts & features
Interior
Bedrooms & bathrooms
- Bedrooms: 3
- Bathrooms: 2
- Full bathrooms: 2
Heating
- Central, Forced Air
Cooling
- Central Air
Appliances
- Included: Dishwasher, Electric Range, Ice Maker, Microwave
- Laundry: Laundry Room
Features
- Ceiling Fan(s), Double Vanity, Granite Counters, Open Floorplan, Pantry, Separate Shower, Smooth Ceilings, Storage, Vaulted Ceiling(s), Walk-In Closet(s), Walk-In Shower
- Flooring: Carpet, Ceramic Tile, Wood
- Number of fireplaces: 1
- Common walls with other units/homes: End Unit
Interior area
- Total structure area: 1,779
- Total interior livable area: 1,779 sqft
- Finished area above ground: 1,779
- Finished area below ground: 0
Property
Parking
- Total spaces: 4
- Parking features: Garage - Attached, Open
- Attached garage spaces: 2
- Uncovered spaces: 2
Features
- Levels: One
- Stories: 1
- Pool features: Community
- Has view: Yes
Details
- Parcel number: REID 0402859
- Special conditions: Standard
Construction
Type & style
- Home type: Condo
- Architectural style: Ranch, Transitional
- Property subtype: Condominium, Residential
- Attached to another structure: Yes
Materials
- Stone, Vinyl Siding
- Foundation: Slab
- Roof: Shingle
Condition
- New construction: No
- Year built: 2007
Utilities & green energy
- Sewer: Public Sewer
- Water: Public
Community & neighborhood
Community
- Community features: Clubhouse, Playground, Pool, Sidewalks
Location
- Region: Wake Forest
- Subdivision: The Villas of Wake Forest Condominiums
HOA & financial
HOA
- Has HOA: Yes
- Amenities included: Clubhouse, Pool
- Services included: Maintenance Grounds, Maintenance Structure
Price history
| Date | Event | Price |
|---|---|---|
| 8/11/2025 | Sold | $450,000$253/sqft |
Source: | ||
| 7/7/2025 | Pending sale | $450,000$253/sqft |
Source: | ||
| 6/26/2025 | Listed for sale | $450,000+32.4%$253/sqft |
Source: | ||
| 5/10/2021 | Sold | $340,000+11.5%$191/sqft |
Source: Public Record | ||
| 8/3/2007 | Sold | $305,000$171/sqft |
Source: Public Record | ||
Public tax history
| Year | Property taxes | Tax assessment |
|---|---|---|
| 2025 | $4,073 +0.4% | $432,459 |
| 2024 | $4,057 +18.9% | $432,459 +48.2% |
| 2023 | $3,411 +4.2% | $291,823 |
Find assessor info on the county website
Neighborhood: 27587
Nearby schools
GreatSchools rating
- 4/10Forest Pines ElementaryGrades: PK-5Distance: 0.7 mi
- 4/10Wake Forest Middle SchoolGrades: 6-8Distance: 0.7 mi
- 7/10Wake Forest High SchoolGrades: 9-12Distance: 2.1 mi
Schools provided by the listing agent
- Elementary: Wake - Forest Pines
- Middle: Wake - Wake Forest
- High: Wake - Wake Forest
Source: Doorify MLS. This data may not be complete. We recommend contacting the local school district to confirm school assignments for this home.
Get a cash offer in 3 minutes
Find out how much your home could sell for in as little as 3 minutes with a no-obligation cash offer.
Estimated market value
$447,700
Get a cash offer in 3 minutes
Find out how much your home could sell for in as little as 3 minutes with a no-obligation cash offer.
Estimated market value
$447,700
