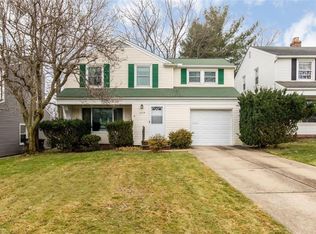Sold for $323,000
$323,000
1167 Croyden Rd, Lyndhurst, OH 44124
4beds
2,247sqft
Single Family Residence
Built in 1951
7,840.8 Square Feet Lot
$327,400 Zestimate®
$144/sqft
$2,599 Estimated rent
Home value
$327,400
$301,000 - $357,000
$2,599/mo
Zestimate® history
Loading...
Owner options
Explore your selling options
What's special
A special place to
Call home ~ Move right in~ unpack the patio? furniture and let the BBQ Patio party begin!!! Step inside and notice the hardwood floors, cozy fireplace and spacious floor plan. Rare family room/office area off the foyer for added space or convert into a first floor bedroom if needed. Full size dining area leads to 3 season/sun porch and also has direct access to the patio and yard. Updated eat in kitchen with SS appliances and quartz counters leads to full laundry/mud room and half bath powder room which finishes out the first floor. Upstairs you will find all the bedrooms including the primary suite which has full and updated en~suite private bathroom. The remaining bedrooms share a modern bathroom and are all ample in size and closet space?. You WILL NOT run out of options with thi?s full walk up attic which can be finished for whatever you may need. Use your imagination! Artists Retreat~ Fitness Studio~Playroom/Schoolroom~ *THE POSSIBILITIES ARE ENDLESS FOR THIS SPACE! Downstairs in the lower level ?which is a partially finished recreation area and full utility and original laundry area. The heart of this home truly is the outdoor oasis. From the aromatic plantings, climbing roses, flowering trees and shaded fenced yard?~ you will not want to leave. Minutes from Lyndhurst Pool~ community center with gazebo and festivals~ Spray Park~Playgrounds~Legacy Village~Beachwood Place Mall~La Place and easy freeway access for any commute? with ample parking and cul de sac sidestreet. See why this home isn't just a place to live—it’s a place to love.
Zillow last checked: 8 hours ago
Listing updated: July 17, 2025 at 01:16pm
Listing Provided by:
Shannon R Gerome shannongeromerealtor@gmail.com216-536-9669,
Keller Williams Greater Cleveland Northeast
Bought with:
Gina Heinrich, 2018002481
Platinum Real Estate
Gianna Evans, 2021004171
Platinum Real Estate
Source: MLS Now,MLS#: 5128594 Originating MLS: Lake Geauga Area Association of REALTORS
Originating MLS: Lake Geauga Area Association of REALTORS
Facts & features
Interior
Bedrooms & bathrooms
- Bedrooms: 4
- Bathrooms: 3
- Full bathrooms: 2
- 1/2 bathrooms: 1
- Main level bathrooms: 1
Primary bedroom
- Level: Second
Bedroom
- Level: Second
Bedroom
- Level: Second
Bedroom
- Level: Second
Primary bathroom
- Level: Second
Primary bathroom
- Level: Second
Bathroom
- Level: Second
Bathroom
- Level: First
Dining room
- Level: First
Eat in kitchen
- Description: Flooring: Granite
- Level: First
Laundry
- Level: First
Living room
- Description: Flooring: Hardwood
- Features: Fireplace
- Level: First
Office
- Level: First
Recreation
- Level: Lower
Sunroom
- Level: First
Utility room
- Level: Lower
Heating
- Forced Air
Cooling
- Central Air
Appliances
- Included: Dryer, Dishwasher, Disposal, Microwave, Range, Refrigerator, Washer
- Laundry: In Basement, Main Level, Laundry Room, Multiple Locations
Features
- Granite Counters
- Basement: Full,Partially Finished
- Number of fireplaces: 1
- Fireplace features: Living Room
Interior area
- Total structure area: 2,247
- Total interior livable area: 2,247 sqft
- Finished area above ground: 1,809
- Finished area below ground: 438
Property
Parking
- Total spaces: 2
- Parking features: Detached, Garage
- Garage spaces: 2
Features
- Levels: Two
- Stories: 2
- Patio & porch: Enclosed, Patio, Porch
- Fencing: Back Yard,Fenced,Full,Wood
Lot
- Size: 7,840 sqft
Details
- Parcel number: 71224059
Construction
Type & style
- Home type: SingleFamily
- Architectural style: Colonial,Conventional,Traditional
- Property subtype: Single Family Residence
Materials
- Brick, Vinyl Siding
- Foundation: Block
- Roof: Asphalt,Fiberglass
Condition
- Year built: 1951
Utilities & green energy
- Sewer: Public Sewer
- Water: Public
Community & neighborhood
Location
- Region: Lyndhurst
Other
Other facts
- Listing terms: Cash,Conventional,FHA,VA Loan
Price history
| Date | Event | Price |
|---|---|---|
| 7/17/2025 | Pending sale | $325,000+0.6%$145/sqft |
Source: | ||
| 7/16/2025 | Sold | $323,000-0.6%$144/sqft |
Source: | ||
| 6/13/2025 | Contingent | $325,000$145/sqft |
Source: | ||
| 6/4/2025 | Listed for sale | $325,000+72%$145/sqft |
Source: | ||
| 8/22/2016 | Sold | $189,000-0.5%$84/sqft |
Source: MLS Now #3819030 Report a problem | ||
Public tax history
| Year | Property taxes | Tax assessment |
|---|---|---|
| 2024 | $5,695 +8.6% | $84,670 +34.4% |
| 2023 | $5,246 +0.6% | $63,000 |
| 2022 | $5,215 +0.9% | $63,000 |
Find assessor info on the county website
Neighborhood: 44124
Nearby schools
GreatSchools rating
- 9/10Sunview Elementary SchoolGrades: K-3Distance: 1.2 mi
- 5/10Memorial Junior High SchoolGrades: 7-8Distance: 1.7 mi
- 5/10Brush High SchoolGrades: 9-12Distance: 1.7 mi
Schools provided by the listing agent
- District: South Euclid-Lyndhurst - 1829
Source: MLS Now. This data may not be complete. We recommend contacting the local school district to confirm school assignments for this home.
Get pre-qualified for a loan
At Zillow Home Loans, we can pre-qualify you in as little as 5 minutes with no impact to your credit score.An equal housing lender. NMLS #10287.
Sell with ease on Zillow
Get a Zillow Showcase℠ listing at no additional cost and you could sell for —faster.
$327,400
2% more+$6,548
With Zillow Showcase(estimated)$333,948
