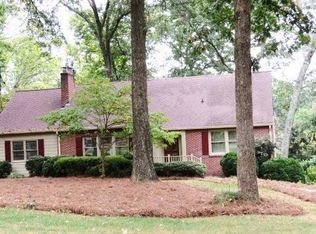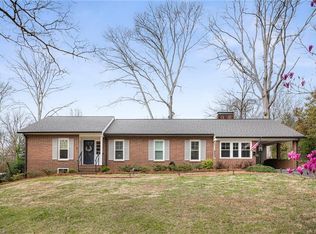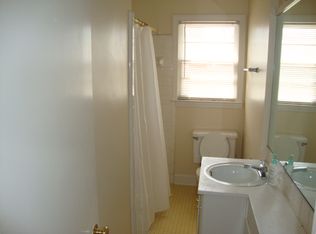Very well maintained and charming home with recent HVAC, roof and waterproofing. Baths have been updated and kitchen is sure to please! Sunny basement is perfect for a studio or exercise room. Dining room is currently used as a sitting room. Wonderful Sherwood Forest location so close to restaurants, shopping and the YMCA. Seller is an avid gardener, so lots of surprises! Open house 2-4 on Sunday 8/23.
This property is off market, which means it's not currently listed for sale or rent on Zillow. This may be different from what's available on other websites or public sources.


