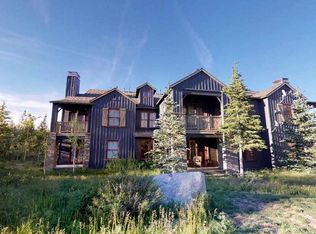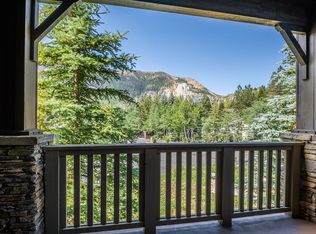Location, location, location. This end unit, south facing, Plan 3, 2398 square foot Lodges townhome has 3 bedrooms, plus a loft, 4.5 baths and has one of the best south facing mountain views in the complex. This property features a gourmet kitchen with granite counter tops and knotty alder cabinets, stainless steel appliances, views of Mammoth Rock from the dining and living room windows, cozy living area with a wood burning rock fireplace, new window shades throughout, large entry, laundry room, two master bedroom suites with spacious bathrooms with granite counter tops and walk-in closets, a guest bedroom room with an ensuite bathroom, oversized direct access two car garage and amazing views from the deck and covered balcony. The property is close to the town’s shuttle system, mountain trails, Snowcreek Golf Course and athletic club. Sold mostly furnished. Call or text listing agent Jodi Melton @ 760-914-1900 or email jodi@snowcreekproperty.com for more information.
This property is off market, which means it's not currently listed for sale or rent on Zillow. This may be different from what's available on other websites or public sources.


