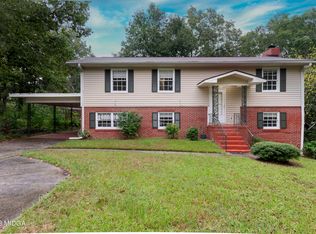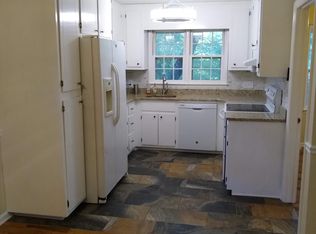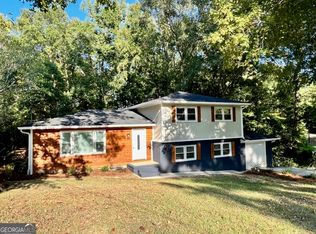Closed
$100,400
1167 Roundtable Ln, Macon, GA 31220
3beds
1,648sqft
Single Family Residence, Residential
Built in 1977
0.37 Acres Lot
$230,100 Zestimate®
$61/sqft
$1,790 Estimated rent
Home value
$230,100
$219,000 - $242,000
$1,790/mo
Zestimate® history
Loading...
Owner options
Explore your selling options
What's special
Investment opportunity in Lake Wildwood for those with a vision! Buy and hold or fix and flip! This 3/2 ranch offers plenty of space, floor to ceiling brick fireplace, bonus unfinished basement, fenced backyard, attached carport, covered back deck and front porch. Located in a quiet cul-de-sac. New hot water heater and HVAC. Experience "Lake Life" in this gated community that offers tons of amenities including a clubhouse, beach, Olympic length pool, tennis courts, mini-golf, all at a low price. Bring all offers!
Zillow last checked: 9 hours ago
Listing updated: May 23, 2025 at 10:53pm
Listing Provided by:
Megan Brownstein,
Keller Williams Southern Premier Realty
Bought with:
Taylor Young
Southern Classic Realtors
Source: FMLS GA,MLS#: 7510776
Facts & features
Interior
Bedrooms & bathrooms
- Bedrooms: 3
- Bathrooms: 2
- Full bathrooms: 2
- Main level bathrooms: 2
- Main level bedrooms: 3
Primary bedroom
- Features: Master on Main
- Level: Master on Main
Bedroom
- Features: Master on Main
Primary bathroom
- Features: Tub/Shower Combo
Dining room
- Features: Seats 12+, Separate Dining Room
Kitchen
- Features: Cabinets White, Eat-in Kitchen, View to Family Room
Heating
- Central, Natural Gas
Cooling
- Ceiling Fan(s), Central Air, Electric
Appliances
- Included: Dishwasher, Electric Range, Gas Water Heater, Refrigerator
- Laundry: Common Area, Laundry Room, Main Level
Features
- High Speed Internet, Walk-In Closet(s)
- Flooring: Laminate, Other
- Windows: None
- Basement: Daylight,Exterior Entry,Interior Entry,Unfinished
- Number of fireplaces: 1
- Fireplace features: Brick, Gas Log
- Common walls with other units/homes: No Common Walls
Interior area
- Total structure area: 1,648
- Total interior livable area: 1,648 sqft
- Finished area above ground: 1,648
- Finished area below ground: 0
Property
Parking
- Total spaces: 2
- Parking features: Attached, Carport
- Carport spaces: 2
Accessibility
- Accessibility features: None
Features
- Levels: One
- Stories: 1
- Patio & porch: Deck, Patio
- Exterior features: Private Yard, Rear Stairs, Boat Launch, Shared Dock
- Pool features: None
- Spa features: None
- Fencing: Back Yard,Fenced
- Has view: Yes
- View description: Trees/Woods
- Waterfront features: Creek, Stream or River On Lot
- Body of water: Other
Lot
- Size: 0.37 Acres
- Features: Back Yard, Creek On Lot, Cul-De-Sac
Details
- Additional structures: Outbuilding, Shed(s), Workshop
- Parcel number: H0060275
- Other equipment: None
- Horse amenities: None
Construction
Type & style
- Home type: SingleFamily
- Architectural style: Ranch,Rustic,Traditional
- Property subtype: Single Family Residence, Residential
Materials
- Cedar, Wood Siding
- Foundation: Block
- Roof: Composition
Condition
- Resale
- New construction: No
- Year built: 1977
Utilities & green energy
- Electric: Other
- Sewer: Public Sewer
- Water: Public
- Utilities for property: Cable Available, Electricity Available, Natural Gas Available, Phone Available, Water Available
Green energy
- Energy efficient items: None
- Energy generation: None
Community & neighborhood
Security
- Security features: Security Gate, Security Guard
Community
- Community features: Clubhouse, Gated, Homeowners Assoc, Lake, Park, Playground, Pool, Tennis Court(s)
Location
- Region: Macon
- Subdivision: Lake Wildwood
HOA & financial
HOA
- Has HOA: Yes
- HOA fee: $685 annually
- Services included: Maintenance Grounds, Security, Swim, Tennis
Other
Other facts
- Ownership: Fee Simple
- Road surface type: Asphalt
Price history
| Date | Event | Price |
|---|---|---|
| 10/14/2025 | Listing removed | $1,750$1/sqft |
Source: CGMLS #256180 | ||
| 9/22/2025 | Listed for rent | $1,750$1/sqft |
Source: CGMLS #256180 | ||
| 9/22/2025 | Listing removed | $234,900$143/sqft |
Source: | ||
| 9/17/2025 | Price change | $234,900-2.1%$143/sqft |
Source: CGMLS #254784 | ||
| 9/12/2025 | Price change | $239,900-1.7%$146/sqft |
Source: | ||
Public tax history
| Year | Property taxes | Tax assessment |
|---|---|---|
| 2024 | $1,644 +8.2% | $66,898 +11.8% |
| 2023 | $1,520 -26.1% | $59,848 +0.7% |
| 2022 | $2,058 +33.4% | $59,440 +24.9% |
Find assessor info on the county website
Neighborhood: 31220
Nearby schools
GreatSchools rating
- 4/10Heritage Elementary SchoolGrades: PK-5Distance: 2.1 mi
- 3/10Weaver Middle SchoolGrades: 6-8Distance: 3.6 mi
- 3/10Westside High SchoolGrades: 9-12Distance: 3.9 mi
Schools provided by the listing agent
- Elementary: Heritage - Bibb
- Middle: Weaver
- High: Westside - Bibb
Source: FMLS GA. This data may not be complete. We recommend contacting the local school district to confirm school assignments for this home.

Get pre-qualified for a loan
At Zillow Home Loans, we can pre-qualify you in as little as 5 minutes with no impact to your credit score.An equal housing lender. NMLS #10287.
Sell for more on Zillow
Get a free Zillow Showcase℠ listing and you could sell for .
$230,100
2% more+ $4,602
With Zillow Showcase(estimated)
$234,702

