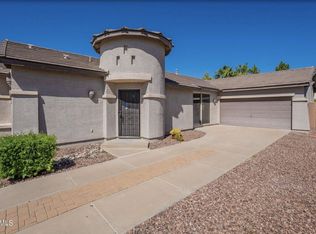This 4-bedroom, 2.5-bath home featuring fresh new carpet and new neutral paint throughout!
Enjoy wood flooring in the main living areas, tile in all wet spaces, and brand-new carpet in the bedrooms for a cozy feel. The kitchen is perfect for cooking and entertaining, featuring granite countertops, a large island, and plenty of cabinet space.
The oversized primary suite includes a spacious walk-in closet and a luxurious en-suite bathroom with a separate soaking tub and walk-in shower. Upstairs, the large loft with wood flooring provides a flexible space for a home office, game room, or second living area.
This move-in ready home combines space, style, and thoughtful upgradesschedule your showing today and see all it has to offer!
Pets - Landlord approval required.
General information:
If pets are allowed at the home, there is a $30 per month / per pet fee. Pet approval is not guaranteed and some homes are not pet friendly. Approval varies based on type, size, breed, age and other relevant items.
All occupants 18 years or older must apply and there is a $55 application fee per applicant (nonrefundable). Providing accurate information for employers and landlords as well as submitting all required documents upfront helps speed up the application process.
A 12-month minimum lease term is required but longer lease terms are negotiable.
Upon application approval and to take the home off the market, the lease must be signed by all tenants and the security deposit paid. Failure to do so within 48 hours may result in cancellation so that other, more serious applicants, can move forward. A $225 one-time lease preparation fee, the non refundable cleaning fee and first month's rent are due prior to move-in.
Recurring monthly charges consist of monthly rent, 3% administration fee, $30 per pet rent (if applicable and does not apply to assistive animals), utility charge (if noted in the property listing) and other fees as noted in listing (HOA amenity fee, parking fee, etc).
*All information including advertised rent and other charges are deemed reliable but not guaranteed and are subject to change.
House for rent
$2,200/mo
1167 S Fargo Ct, Chandler, AZ 85249
4beds
2,370sqft
Price may not include required fees and charges.
Single family residence
Available now
Cats, dogs OK
-- A/C
-- Laundry
-- Parking
-- Heating
What's special
Large loftOversized primary suiteNew neutral paintFresh new carpetFlexible spaceLarge islandPlenty of cabinet space
- 2 days
- on Zillow |
- -- |
- -- |
Travel times
Looking to buy when your lease ends?
See how you can grow your down payment with up to a 6% match & 4.15% APY.
Facts & features
Interior
Bedrooms & bathrooms
- Bedrooms: 4
- Bathrooms: 3
- Full bathrooms: 2
- 1/2 bathrooms: 1
Appliances
- Included: Refrigerator
Features
- Walk In Closet
Interior area
- Total interior livable area: 2,370 sqft
Property
Parking
- Details: Contact manager
Features
- Exterior features: Walk In Closet
Details
- Parcel number: 30328585
Construction
Type & style
- Home type: SingleFamily
- Property subtype: Single Family Residence
Community & HOA
Location
- Region: Chandler
Financial & listing details
- Lease term: Contact For Details
Price history
| Date | Event | Price |
|---|---|---|
| 8/21/2025 | Listed for rent | $2,200+57.7%$1/sqft |
Source: Zillow Rentals | ||
| 11/19/2016 | Listing removed | $1,395-0.4%$1/sqft |
Source: Mosaic Properties | ||
| 9/16/2015 | Listing removed | $1,400$1/sqft |
Source: Zillow Rental Network | ||
| 8/28/2015 | Price change | $1,400-6.4%$1/sqft |
Source: Mosaic Properties | ||
| 8/4/2015 | Listed for rent | $1,495+6.8%$1/sqft |
Source: Mosaic Properties | ||
![[object Object]](https://photos.zillowstatic.com/fp/0df5f6eb9de2f554592dbb65bd3e9e19-p_i.jpg)
