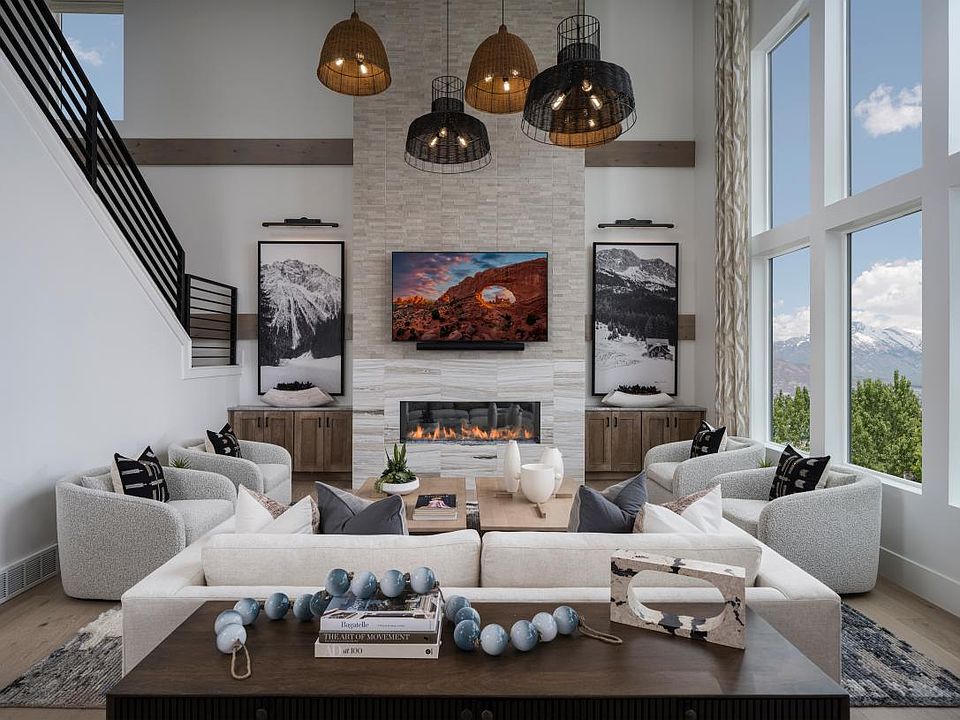Perched atop the community, this stunning Tuscarora Mountain Modern home combines chic design with breathtaking views. Take in spectacular mountain and lake vistas from your covered backyard deck. Inside, a dramatic two-story great room showcases soaring 20-foot ceilings and a sleek modern linear fireplace. The kitchen impresses with 10-foot ceilings, abundant cabinetry, a waterfall island, gold accents and a gas cooktop. Thoughtful design continues throughout, featuring 8-foot doors, a spacious second-floor loft, and en-suite bathrooms in three of the four bedrooms. A three-car garage and an unfinished basement-pre-plumbed for a future kitchen-offer endless possibilities. July 2025 completion. Advertised price includes all upgrades and premium features-no hidden costs!
New construction
$990,000
1167 W Gossamer Ln #19, Saratoga Springs, UT 84045
4beds
4,939sqft
Est.:
Single Family Residence
Built in 2025
0.25 Acres Lot
$985,900 Zestimate®
$200/sqft
$80/mo HOA
What's special
Covered backyard deckDramatic two-story great roomWaterfall islandGold accentsAbundant cabinetryGas cooktopEn-suite bathrooms
Call: (385) 247-2582
- 222 days |
- 212 |
- 19 |
Zillow last checked: 7 hours ago
Listing updated: October 10, 2025 at 02:29pm
Listed by:
Megan Mangum 801-403-5811,
Toll Brothers Real Estate, Inc.,
Allison Timothy 801-598-9386,
Toll Brothers Real Estate, Inc.
Source: UtahRealEstate.com,MLS#: 2069009
Travel times
Facts & features
Interior
Bedrooms & bathrooms
- Bedrooms: 4
- Bathrooms: 5
- Full bathrooms: 3
- 3/4 bathrooms: 1
- 1/2 bathrooms: 1
- Partial bathrooms: 1
- Main level bedrooms: 1
Rooms
- Room types: Master Bathroom, Den/Office
Primary bedroom
- Level: Second
Heating
- Forced Air, Central, >= 95% efficiency
Cooling
- Central Air
Appliances
- Included: Microwave, Range Hood, Disposal, Oven, Countertop Range
- Laundry: Electric Dryer Hookup
Features
- Separate Bath/Shower, Walk-In Closet(s), Vaulted Ceiling(s)
- Flooring: Carpet, Tile
- Windows: Double Pane Windows
- Basement: Full
- Number of fireplaces: 1
- Fireplace features: Fireplace Insert, Insert
Interior area
- Total structure area: 4,939
- Total interior livable area: 4,939 sqft
- Finished area above ground: 3,356
Property
Parking
- Total spaces: 3
- Parking features: Garage - Attached
- Attached garage spaces: 3
Features
- Levels: Two
- Stories: 3
- Patio & porch: Covered Deck
- Exterior features: Entry (Foyer)
- Has view: Yes
- View description: Lake, Mountain(s)
- Has water view: Yes
- Water view: Lake
Lot
- Size: 0.25 Acres
- Features: Corner Lot, Curb & Gutter, Sprinkler: Auto-Part
- Residential vegetation: Landscaping: Part
Details
- Parcel number: 657070019
- Zoning description: Single-Family
Construction
Type & style
- Home type: SingleFamily
- Property subtype: Single Family Residence
Materials
- Stone, Stucco, Cement Siding
- Roof: Asphalt
Condition
- Blt./Standing
- New construction: Yes
- Year built: 2025
Details
- Builder name: Toll Brothers
- Warranty included: Yes
Utilities & green energy
- Sewer: Public Sewer, Sewer: Public
- Water: Culinary, Secondary
- Utilities for property: Natural Gas Connected, Electricity Connected, Sewer Connected, Water Connected
Green energy
- Green verification: Home Energy Score
Community & HOA
Community
- Features: Sidewalks
- Subdivision: Westlake Vistas by Toll Brothers
HOA
- Has HOA: Yes
- Amenities included: Biking Trails, Picnic Area, Playground
- HOA fee: $80 monthly
Location
- Region: Saratoga Springs
Financial & listing details
- Price per square foot: $200/sqft
- Annual tax amount: $1
- Date on market: 3/7/2025
- Listing terms: Cash,Conventional,FHA,VA Loan
- Inclusions: Fireplace Insert, Microwave, Range, Range Hood, Smart Thermostat(s)
- Acres allowed for irrigation: 0
- Electric utility on property: Yes
- Road surface type: Paved
About the community
PlaygroundPark
Westlake Vistas by Toll Brothers is a new home community conveniently located near outdoor recreation, commuter routes to major employment centers, and everyday conveniences in Saratoga Springs, Utah. This picturesque community offers a stunning selection of award-winning single-family home designs with the unique opportunity to personalize your space at the Toll Brothers Design Studio. Residents will enjoy a variety of private community amenities and the beauty of everyday life at Westlake Vistas by Toll Brothers.
Source: Toll Brothers Inc.

