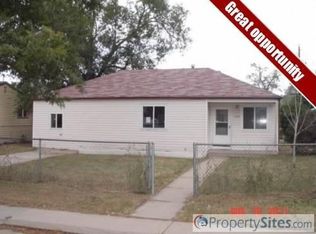Sold for $400,000 on 04/04/23
$400,000
11673 E 7th Avenue, Aurora, CO 80010
3beds
1,032sqft
Single Family Residence
Built in 1954
6,055 Square Feet Lot
$391,300 Zestimate®
$388/sqft
$2,094 Estimated rent
Home value
$391,300
$372,000 - $411,000
$2,094/mo
Zestimate® history
Loading...
Owner options
Explore your selling options
What's special
Check out this fantastic Aurora home! This charming home has been very well maintained and has some great upgrades. Right when you walk in you will notice the brand new LVT throughout the home as well as the open floor plan from the living room to the kitchen and dining area. The home has a newer roof and appliances all installed within the last 5 years. In the back yard you will enjoy a beautiful fully covered back porch as well as a new 6 ft privacy fence. This home is situated a short walk from grocery stores and dinning, and a few minutes drive from i225 and the Anschutz Medical Campus. This home is in the perfect location for getting around town! Other upgrades include a brand new hot water heater and AC unit in the main bedroom. The seller is also offering at $1500 credit to help with new carpet of the buyers choosing. Come see this awesome home!
Zillow last checked: 8 hours ago
Listing updated: September 13, 2023 at 03:44pm
Listed by:
Bo Pollard 720-660-8205,
NAV Real Estate
Bought with:
Jay Stickney, 100029675
Brix Real Estate LLC
Source: REcolorado,MLS#: 9571101
Facts & features
Interior
Bedrooms & bathrooms
- Bedrooms: 3
- Bathrooms: 2
- Full bathrooms: 2
- Main level bathrooms: 2
- Main level bedrooms: 3
Bedroom
- Level: Main
Bedroom
- Level: Main
Bedroom
- Level: Main
Bathroom
- Level: Main
Bathroom
- Level: Main
Dining room
- Level: Main
Kitchen
- Level: Main
Laundry
- Level: Main
Living room
- Level: Main
Heating
- Forced Air
Cooling
- Air Conditioning-Room
Appliances
- Included: Dishwasher, Disposal, Dryer, Microwave, Oven, Washer
- Laundry: In Unit
Features
- Granite Counters, Smoke Free
- Flooring: Carpet, Laminate, Tile
- Basement: Crawl Space
Interior area
- Total structure area: 1,032
- Total interior livable area: 1,032 sqft
- Finished area above ground: 1,032
Property
Parking
- Total spaces: 1
- Parking features: Concrete
- Details: Off Street Spaces: 1
Features
- Levels: One
- Stories: 1
- Patio & porch: Covered, Deck
- Exterior features: Private Yard, Rain Gutters
- Fencing: Full
Lot
- Size: 6,055 sqft
- Features: Landscaped, Level
Details
- Parcel number: 031090733
- Special conditions: Standard
Construction
Type & style
- Home type: SingleFamily
- Architectural style: Traditional
- Property subtype: Single Family Residence
Materials
- Frame, Wood Siding
- Foundation: Structural
- Roof: Composition
Condition
- Updated/Remodeled
- Year built: 1954
Utilities & green energy
- Electric: 110V
- Sewer: Public Sewer
- Water: Public
- Utilities for property: Cable Available, Electricity Connected, Internet Access (Wired), Natural Gas Connected, Phone Available
Community & neighborhood
Location
- Region: Aurora
- Subdivision: Burns
Other
Other facts
- Listing terms: Cash,Conventional,FHA,VA Loan
- Ownership: Individual
- Road surface type: Paved
Price history
| Date | Event | Price |
|---|---|---|
| 4/4/2023 | Sold | $400,000+47.2%$388/sqft |
Source: | ||
| 1/30/2018 | Sold | $271,800+2.6%$263/sqft |
Source: Public Record | ||
| 12/16/2017 | Pending sale | $264,900$257/sqft |
Source: Recom Real Estate #5057266 | ||
| 12/13/2017 | Listed for sale | $264,900+39.4%$257/sqft |
Source: Recom Real Estate #5057266 | ||
| 7/28/2017 | Sold | $190,000+90%$184/sqft |
Source: Public Record | ||
Public tax history
| Year | Property taxes | Tax assessment |
|---|---|---|
| 2024 | $2,283 +9.4% | $24,562 -13.9% |
| 2023 | $2,087 -3.1% | $28,521 +37.2% |
| 2022 | $2,155 | $20,788 -2.8% |
Find assessor info on the county website
Neighborhood: Delmar Parkway
Nearby schools
GreatSchools rating
- 4/10Aurora Central High SchoolGrades: PK-12Distance: 0.4 mi
- 2/10Fulton Elementary SchoolGrades: PK-5Distance: 0.9 mi
- 4/10North Middle School Health Sciences And TechnologyGrades: 6-8Distance: 1.6 mi
Schools provided by the listing agent
- Elementary: Peoria
- Middle: South
- High: Aurora Central
- District: Adams-Arapahoe 28J
Source: REcolorado. This data may not be complete. We recommend contacting the local school district to confirm school assignments for this home.
Get a cash offer in 3 minutes
Find out how much your home could sell for in as little as 3 minutes with a no-obligation cash offer.
Estimated market value
$391,300
Get a cash offer in 3 minutes
Find out how much your home could sell for in as little as 3 minutes with a no-obligation cash offer.
Estimated market value
$391,300
