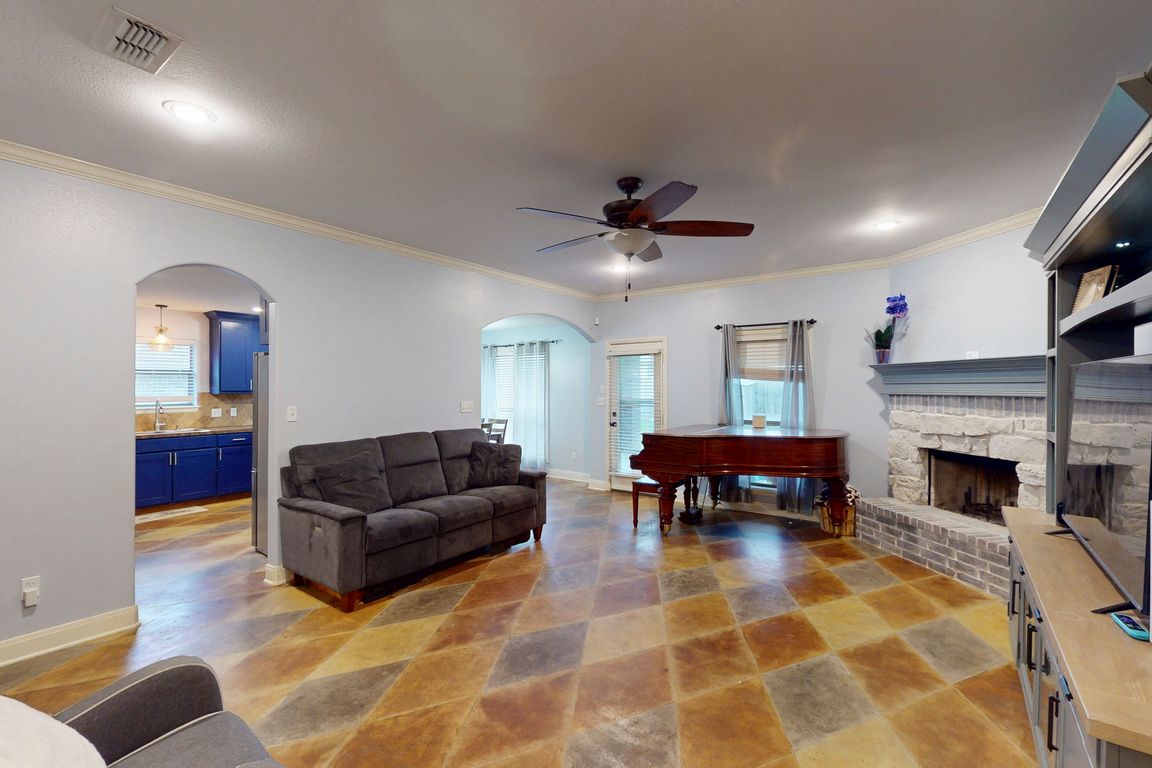Open: Sat 1pm-3pm

For sale
$295,000
3beds
1,682sqft
11673 Lanes End Dr, Flint, TX 75762
3beds
1,682sqft
Single family residence
Built in 2009
7,492 sqft
2 Garage spaces
$175 price/sqft
What's special
Cozy corner woodburning fireplacePlush carpetSplit floor planStainless steel appliancesCovered patioFenced backyardOversized walk-in closet
Where charm meets comfort in desirable Running Meadows North! Welcome home to this beautifully maintained property in the heart of Flint, offering the perfect combination of style, warmth, and functionality. Step inside to find inviting stained concrete floors that flow throughout the main living areas, blending durability with timeless appeal, while ...
- 4 days |
- 252 |
- 9 |
Source: GTARMLS,MLS#: 25015947
Travel times
Living Room
Kitchen
Primary Bedroom
Zillow last checked: 8 hours ago
Listing updated: October 30, 2025 at 12:11pm
Listed by:
Myriah Boles 903-714-9724,
Standard Real Estate,
Camille Burton 903-521-2523
Source: GTARMLS,MLS#: 25015947
Facts & features
Interior
Bedrooms & bathrooms
- Bedrooms: 3
- Bathrooms: 2
- Full bathrooms: 2
Rooms
- Room types: Utility Room, 1 Living Area
Primary bedroom
- Features: Master Bedroom Split
Bedroom
- Features: Separate Walk-in Closets
- Level: Main
Bedroom 1
- Area: 216
- Dimensions: 18 x 12
Bedroom 2
- Area: 143
- Dimensions: 13 x 11
Bedroom 3
- Area: 116.6
- Dimensions: 10.6 x 11
Bathroom
- Features: Shower Only, Tub Only, Shower and Tub, Separate Lavatories, Separate Water Closet, Separate Walk-In Closets, Linen Closet, Soaking Tub
Dining room
- Area: 96
- Dimensions: 12 x 8
Kitchen
- Features: Breakfast Room, Kitchen/Eating Combo
- Area: 144
- Dimensions: 12 x 12
Living room
- Area: 320
- Dimensions: 16 x 20
Heating
- Central/Gas, Fireplace(s)
Cooling
- Central Electric
Appliances
- Included: Range/Oven-Electric, Free-Standing Range, Dishwasher, Disposal, Microwave, Tankless Gas Water Heater
Features
- Ceiling Fan(s), Vaulted Ceiling(s), Pantry
- Flooring: Carpet, Concrete
- Windows: Blinds
- Number of fireplaces: 1
- Fireplace features: One Wood Burning, Gas Starter, Brick, Stone
Interior area
- Total structure area: 1,682
- Total interior livable area: 1,682 sqft
Video & virtual tour
Property
Parking
- Total spaces: 2
- Parking features: Door w/Opener w/Controls, Garage Faces Front
- Garage spaces: 2
- Has uncovered spaces: Yes
Features
- Levels: One
- Stories: 1
- Patio & porch: Patio Covered, Porch
- Exterior features: Sprinkler System, Gutter(s)
- Pool features: None
- Fencing: Wood
Lot
- Size: 7,492.32 Square Feet
- Features: Subdivision Lot
Details
- Additional structures: None
- Parcel number: 168985000000083000
- Special conditions: None
- Other equipment: Satellite Dish
Construction
Type & style
- Home type: SingleFamily
- Architectural style: Traditional
- Property subtype: Single Family Residence
Materials
- Brick and Stone
- Foundation: Slab
- Roof: Composition
Condition
- Year built: 2009
Utilities & green energy
- Sewer: Public Sewer
- Water: Public
- Utilities for property: Underground Utilities, Cable Connected, Cable Available
Community & HOA
Community
- Security: Security Lights, Smoke Detector(s)
- Subdivision: RUNNING MEADOWS NORTH
HOA
- Has HOA: No
Location
- Region: Flint
Financial & listing details
- Price per square foot: $175/sqft
- Tax assessed value: $288,798
- Annual tax amount: $3,742
- Date on market: 10/30/2025
- Listing terms: Cash,Conventional,FHA,Must Qualify,VA Loan
- Road surface type: Paved