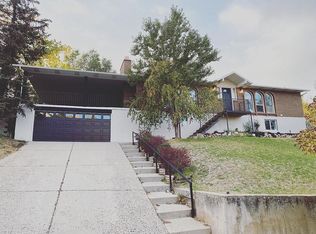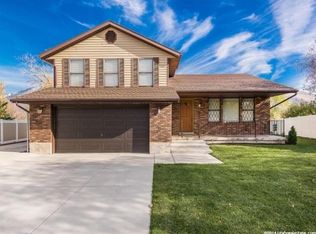11673 S Casper Rd, Sandy, UT 84092 is a single family home that contains 1,798 sq ft and was built in 1977. It contains 3 bedrooms and 2.25 bathrooms.
The Zestimate for this house is $733,100. The Rent Zestimate for this home is $3,421/mo.
Sold
Street View
Price Unknown
11673 S Casper Rd, Sandy, UT 84092
3beds
2baths
1,798sqft
SingleFamily
Built in 1977
10,454 Square Feet Lot
$733,100 Zestimate®
$--/sqft
$3,421 Estimated rent
Home value
$733,100
$682,000 - $792,000
$3,421/mo
Zestimate® history
Loading...
Owner options
Explore your selling options
What's special
Facts & features
Interior
Bedrooms & bathrooms
- Bedrooms: 3
- Bathrooms: 2.25
Heating
- Other
Cooling
- Central
Features
- Basement: Finished
- Has fireplace: Yes
Interior area
- Total interior livable area: 1,798 sqft
Property
Parking
- Parking features: Garage - Attached
Features
- Exterior features: Brick
Lot
- Size: 10,454 sqft
Details
- Parcel number: 28213780180000
Construction
Type & style
- Home type: SingleFamily
Materials
- brick
- Roof: Asphalt
Condition
- Year built: 1977
Community & neighborhood
Location
- Region: Sandy
Price history
| Date | Event | Price |
|---|---|---|
| 1/15/2026 | Sold | -- |
Source: Agent Provided Report a problem | ||
| 10/25/2025 | Pending sale | $750,000$417/sqft |
Source: | ||
| 8/20/2025 | Price change | $750,000-3.2%$417/sqft |
Source: | ||
| 7/24/2025 | Listed for sale | $775,000$431/sqft |
Source: | ||
Public tax history
| Year | Property taxes | Tax assessment |
|---|---|---|
| 2024 | $3,299 +4% | $343,035 +4.1% |
| 2023 | $3,172 -5.7% | $329,560 -3.6% |
| 2022 | $3,364 +17.7% | $341,715 +38.3% |
Find assessor info on the county website
Neighborhood: 84092
Nearby schools
GreatSchools rating
- 9/10Sunrise SchoolGrades: K-5Distance: 0.5 mi
- 6/10Alta High SchoolGrades: 8-12Distance: 1.1 mi
Get a cash offer in 3 minutes
Find out how much your home could sell for in as little as 3 minutes with a no-obligation cash offer.
Estimated market value$733,100
Get a cash offer in 3 minutes
Find out how much your home could sell for in as little as 3 minutes with a no-obligation cash offer.
Estimated market value
$733,100

