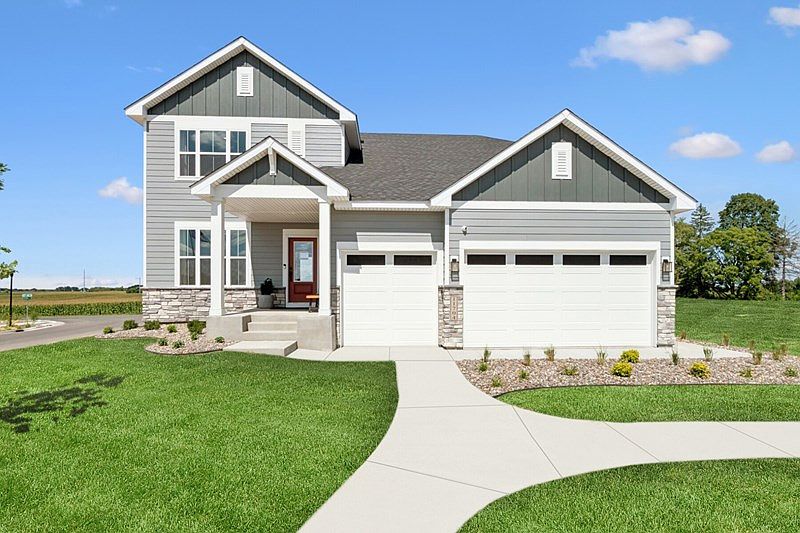Welcome to your new home in Brayburn Trails! The Freeborn by David Weekley Homes presents a glamorous first impression immediately upon entering with open sight lines that extend through the sunny living spaces and out the many windows in the back of the home.
The resident chef will love the streamlined kitchen, with luxurious finishes, an abundance of cabinetry, built-in appliances, and walk-in pantry. The open concept main level features a centrally located dining area and a welcoming living room accented by an elegant, centered gas fireplace.
The front study is situated just off the foyer, offering easy work-from-home convenience or a relaxing lounge space. Upstairs, the spacious and relaxing Owner's Retreat features a luxurious en suite bathroom and walk-in closet.
A pair of secondary bedrooms, a full hall bathroom, and a large laundry room add to the function of the upper level. The upper-level loft provides the perfect area for additional relaxation and enjoyment.
Call the David Weekley Homes Team at Brayburn Trails to learn about the industry-leading warranty and energy-efficient features included with this new home for sale in Dayton, MN!
New construction
Special offer
$620,000
11679 Harbor Ln N, Osseo, MN 55369
4beds
2,794sqft
Single Family Residence
Built in 2025
-- sqft lot
$616,000 Zestimate®
$222/sqft
$-- HOA
Newly built
No waiting required — this home is brand new and ready for you to move in.
What's special
Elegant centered gas fireplaceLuxurious finishesUpper-level loftWalk-in pantryOpen concept main levelMany windowsSunny living spaces
This home is based on the Freeborn plan.
Call: (763) 265-6553
- 96 days |
- 194 |
- 7 |
Zillow last checked: October 03, 2025 at 09:20am
Listing updated: October 03, 2025 at 09:20am
Listed by:
David Weekley Homes
Source: David Weekley Homes
Travel times
Schedule tour
Select your preferred tour type — either in-person or real-time video tour — then discuss available options with the builder representative you're connected with.
Facts & features
Interior
Bedrooms & bathrooms
- Bedrooms: 4
- Bathrooms: 3
- Full bathrooms: 2
- 1/2 bathrooms: 1
Interior area
- Total interior livable area: 2,794 sqft
Video & virtual tour
Property
Parking
- Total spaces: 3
- Parking features: Garage
- Garage spaces: 3
Features
- Levels: 2.0
- Stories: 2
Construction
Type & style
- Home type: SingleFamily
- Property subtype: Single Family Residence
Condition
- New Construction
- New construction: Yes
- Year built: 2025
Details
- Builder name: David Weekley Homes
Community & HOA
Community
- Subdivision: Brayburn Trails East - The Park Collection
Location
- Region: Osseo
Financial & listing details
- Price per square foot: $222/sqft
- Date on market: 7/2/2025
About the community
GolfCoursePondParkTrails
David Weekley Homes is now selling new homes in the Dayton, MN, community of Brayburn Trails East - The Park Collection! Here, you'll discover a variety of thoughtfully designed single-family homes situated on 70-foot homesites, and delight in a unique blend of country and city living. In Brayburn Trails East - The Park Collection, you'll enjoy the best in Design, Choice and Service from a Minneapolis/St. Paul home builder known for giving you more, along with:More than 75 acres of natural preserve; New Dayton city park within community coming summer 2025; The Dayton Greenway Corridor Trail System throughout the community; Quick access to Downtown Minneapolis, major commute routes, Minneapolis-Saint Paul International Airport and other Twin Cities communities; Nearby Maple Grove amenities; Proximity to Elm Creek Park Reserve, offering 4,900 acres of outdoor activities, including biking, cross country skiing, tubing, fishing and more
2.99% in the First Year on Select Move-In Ready Homes in Minneapolis*
2.99% in the First Year on Select Move-In Ready Homes in Minneapolis*. Offer valid August, 5, 2025 to November, 26, 2025.Source: David Weekley Homes

