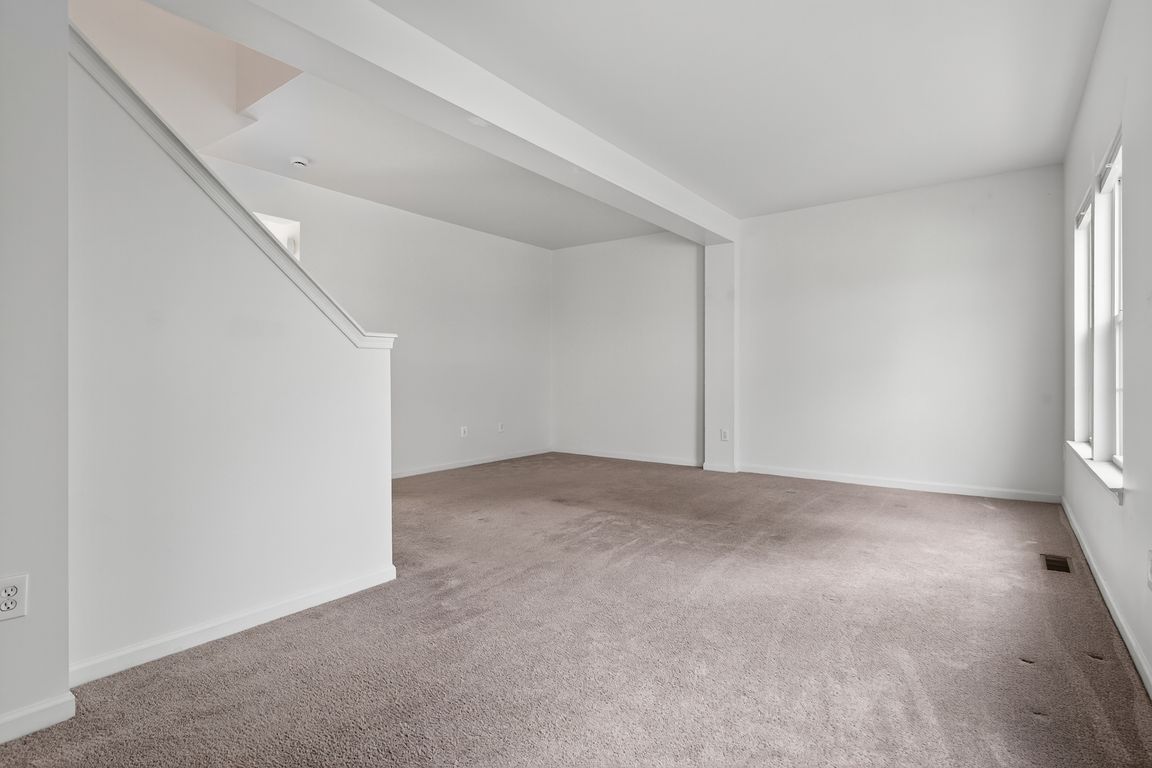
For sale
$219,000
3beds
1,364sqft
1168 Blue Bird Ln #24, York, PA 17402
3beds
1,364sqft
Townhouse
Built in 2008
1,198 sqft
1 Attached garage space
$161 price/sqft
$220 monthly HOA fee
What's special
Classic charmModern comfortEnd-unit townhouseLow-maintenance yard
Welcome to Chambers Hill Commons! This beautiful end-unit townhouse combines classic charm with modern comfort. Built in 2008, it offers 1,364 sq. ft. of inviting living space featuring a bright kitchen with island seating, cozy living areas, and a spacious primary suite with a walk-in closet. Enjoy easy living with an ...
- 4 days |
- 1,074 |
- 60 |
Source: Bright MLS,MLS#: PAYK2093060
Travel times
Living Room
Kitchen
Primary Bedroom
Zillow last checked: 8 hours ago
Listing updated: November 13, 2025 at 11:24am
Listed by:
Hanna Klausmair 717-405-9890,
Berkshire Hathaway HomeServices Homesale Realty (800) 383-3535
Source: Bright MLS,MLS#: PAYK2093060
Facts & features
Interior
Bedrooms & bathrooms
- Bedrooms: 3
- Bathrooms: 2
- Full bathrooms: 1
- 1/2 bathrooms: 1
Rooms
- Room types: Bedroom 2, Bedroom 3, Bedroom 1, Bathroom 1, Half Bath
Bedroom 1
- Level: Upper
Bedroom 2
- Level: Upper
Bedroom 3
- Level: Upper
Bathroom 1
- Level: Upper
Half bath
- Level: Lower
Heating
- Forced Air, Heat Pump, Natural Gas
Cooling
- Central Air, Electric
Appliances
- Included: Dishwasher, Disposal, Oven/Range - Electric, Range Hood, Refrigerator, Water Heater, Gas Water Heater
- Laundry: Dryer In Unit, Has Laundry, Washer In Unit
Features
- Bathroom - Tub Shower, Combination Kitchen/Dining, Dining Area, Floor Plan - Traditional, Eat-in Kitchen, Kitchen Island, Walk-In Closet(s), Dry Wall
- Flooring: Carpet, Vinyl
- Windows: Insulated Windows
- Has basement: No
- Has fireplace: No
Interior area
- Total structure area: 1,364
- Total interior livable area: 1,364 sqft
- Finished area above ground: 1,364
Property
Parking
- Total spaces: 1
- Parking features: Garage Door Opener, Driveway, Attached, Off Street
- Attached garage spaces: 1
- Has uncovered spaces: Yes
Accessibility
- Accessibility features: None
Features
- Levels: Three
- Stories: 3
- Pool features: None
Lot
- Size: 1,198 Square Feet
- Features: Level, Suburban
Details
- Additional structures: Above Grade
- Parcel number: 54000IJ0065A0C0024
- Zoning: RESIDENTIAL
- Zoning description: Residential
- Special conditions: Standard
Construction
Type & style
- Home type: Townhouse
- Architectural style: Traditional
- Property subtype: Townhouse
Materials
- Aluminum Siding, Vinyl Siding
- Foundation: Concrete Perimeter, Slab
- Roof: Asphalt
Condition
- New construction: No
- Year built: 2008
Utilities & green energy
- Electric: Circuit Breakers
- Sewer: Public Sewer
- Water: Public
Community & HOA
Community
- Subdivision: Chambers Hill Commons
HOA
- Has HOA: No
- Amenities included: Common Grounds
- Services included: Common Area Maintenance, Maintenance Structure, Maintenance Grounds, Snow Removal, Trash
- HOA name: Chamber Hill Commons
- Condo and coop fee: $220 monthly
Location
- Region: York
- Municipality: YORK TWP
Financial & listing details
- Price per square foot: $161/sqft
- Tax assessed value: $123,100
- Annual tax amount: $4,163
- Date on market: 11/13/2025
- Listing agreement: Exclusive Right To Sell
- Listing terms: Cash,Conventional,FHA,VA Loan
- Inclusions: Kitchen Refrigerator, Dishwasher, Oven / Range, Microwave
- Ownership: Fee Simple
- Road surface type: Black Top