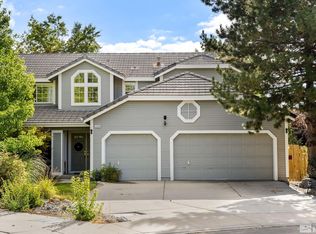KEY FEATURES Sq Footage: 2615 sq. ft. Bedrooms: 5 Beds Bathrooms: 3 Baths Backyard Parking: Attached Garage Lease Duration: 1 Year Pets Policy: Additional deposit of $500 and $35 per month per pet. Laundry: Washer and Dryer Included Property Type: Single Family DESCRIPTION Fabulous two-story home in Caughlin Ranch, with 5 bedrooms split across two floors. The property has high ceilings, hardwood flooring across the first floor, and carpets in the second floor, with tiled bathrooms. Great location and great schools. 15 minute walk to both Roy Gomm Elementary and Swope Middle School. Granite countertops and a skylight at the top of the stairs. Beautiful trees in backyard. RENTAL FEATURES Living room Range / Oven Microwave Dishwasher Garbage disposal Fenced yard Heat: forced air Central A/C Washer and Dryer Dog Door TERMS Tenants are responsible for all utilities except water (see below). Renters insurance is required. Landscaping maintenance included with rent. One month security deposit. Pets are welcome, but owener needs to pay an additional $500 deposit and $35/mo. pet rent per pet. All adult occupants need to be on the lease, with $48.00 application fee (non-refundable). Tenants are responsible for all utilities except water. 50% of water included in rent. Renters insurance is required. Landscaping maintenance included in rent. One month security deposit. Pets have an additional $500 deposit and $35/mo. Pet Rent per month per pet. $48.00 application fee is non-refundable.
This property is off market, which means it's not currently listed for sale or rent on Zillow. This may be different from what's available on other websites or public sources.
