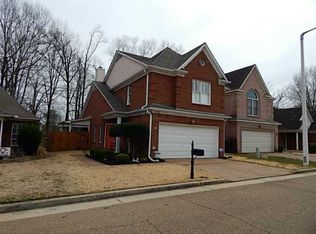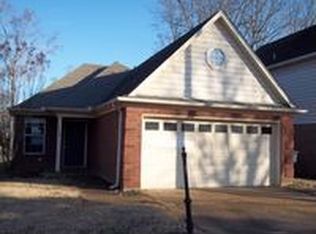Sold for $287,900
$287,900
1168 Clear Creek Rd, Collierville, TN 38017
3beds
1,479sqft
Single Family Residence
Built in 2000
3,920.4 Square Feet Lot
$302,400 Zestimate®
$195/sqft
$2,053 Estimated rent
Home value
$302,400
$287,000 - $318,000
$2,053/mo
Zestimate® history
Loading...
Owner options
Explore your selling options
What's special
Tucked back in a sweet, Collierville neighborhood, this charming house has more to offer than meets the eye. The back deck is the perfect spot for morning coffee. With 3 bedrooms & 2 bathrooms, it is a perfect fit for small families or empty nesters. Backyard backs up to the Collierville Greenbelt Trail.
Zillow last checked: 8 hours ago
Listing updated: October 10, 2023 at 10:00am
Listed by:
Laura G Pope,
Keller Williams
Bought with:
Scott Carrier
Keller Williams
Source: MAAR,MLS#: 10156165
Facts & features
Interior
Bedrooms & bathrooms
- Bedrooms: 3
- Bathrooms: 2
- Full bathrooms: 2
Primary bedroom
- Features: Carpet
- Level: First
- Area: 195
- Dimensions: 15 x 13
Bedroom 2
- Features: Carpet
- Level: First
- Area: 100
- Dimensions: 10 x 10
Bedroom 3
- Features: Carpet
- Level: First
- Area: 90
- Dimensions: 10 x 9
Primary bathroom
- Features: Separate Shower, Tile Floor, Full Bath
Dining room
- Dimensions: 0 x 0
Kitchen
- Features: Eat-in Kitchen, Pantry
Living room
- Features: Separate Den
- Dimensions: 0 x 0
Den
- Area: 256
- Dimensions: 16 x 16
Heating
- Central, Natural Gas, Ceiling
Cooling
- Central Air, Ceiling Fan(s), 220 Wiring
Appliances
- Included: Gas Water Heater, Range/Oven, Self Cleaning Oven, Disposal, Dishwasher, Refrigerator
- Laundry: Laundry Room
Features
- All Bedrooms Down, Primary Down, Separate Tub & Shower, Sprayed Ceiling, Den/Great Room, Kitchen, Primary Bedroom, 2nd Bedroom, 3rd Bedroom, 2 or More Baths, Laundry Room
- Flooring: Part Carpet, Tile
- Doors: Storm Door(s)
- Windows: Double Pane Windows, Window Treatments
- Attic: Pull Down Stairs
- Number of fireplaces: 1
- Fireplace features: Factory Built, Vented Gas Fireplace, In Den/Great Room, Gas Log
Interior area
- Total interior livable area: 1,479 sqft
Property
Parking
- Total spaces: 2
- Parking features: Driveway/Pad, Garage Door Opener, Garage Faces Front
- Has garage: Yes
- Covered spaces: 2
- Has uncovered spaces: Yes
Features
- Stories: 1
- Patio & porch: Deck
- Pool features: None
- Fencing: Wood
Lot
- Size: 3,920 sqft
- Dimensions: 3736 SF 45 x 90
- Features: Level
Details
- Parcel number: C0234D F00027
Construction
Type & style
- Home type: SingleFamily
- Architectural style: Traditional
- Property subtype: Single Family Residence
Materials
- Brick Veneer, Wood/Composition
- Foundation: Slab
- Roof: Composition Shingles
Condition
- New construction: No
- Year built: 2000
Utilities & green energy
- Sewer: Public Sewer
- Water: Public
- Utilities for property: Cable Available
Community & neighborhood
Security
- Security features: Dead Bolt Lock(s)
Location
- Region: Collierville
- Subdivision: Arlington Hall
Other
Other facts
- Price range: $287.9K - $287.9K
- Listing terms: Conventional,FHA,VA Loan
Price history
| Date | Event | Price |
|---|---|---|
| 11/2/2023 | Listing removed | -- |
Source: MAAR #10158552 Report a problem | ||
| 10/11/2023 | Listed for rent | $2,100+62.2%$1/sqft |
Source: MAAR #10158552 Report a problem | ||
| 10/6/2023 | Sold | $287,900$195/sqft |
Source: | ||
| 9/9/2023 | Contingent | $287,900$195/sqft |
Source: | ||
| 9/7/2023 | Listed for sale | $287,900+51.5%$195/sqft |
Source: | ||
Public tax history
| Year | Property taxes | Tax assessment |
|---|---|---|
| 2025 | $3,004 -3.5% | $69,700 +17.1% |
| 2024 | $3,112 | $59,500 |
| 2023 | $3,112 | $59,500 |
Find assessor info on the county website
Neighborhood: 38017
Nearby schools
GreatSchools rating
- 9/10Tara Oaks Elementary SchoolGrades: PK-5Distance: 0.3 mi
- 7/10Collierville Middle SchoolGrades: 6-8Distance: 3 mi
- 9/10Collierville High SchoolGrades: 9-12Distance: 3.9 mi

Get pre-qualified for a loan
At Zillow Home Loans, we can pre-qualify you in as little as 5 minutes with no impact to your credit score.An equal housing lender. NMLS #10287.

