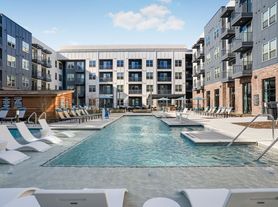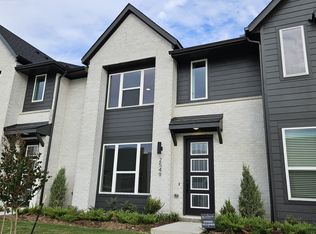Brand New Townhome for Lease in The Farm at Allen Allen ISD
Experience elevated living in this never-lived-in, two-story End Unit townhome located in the heart of The Farm at Allen and zoned to highly acclaimed Allen ISD. This thoughtfully designed residence includes a refrigerator, microwave, gas cooktop, electric cooking range, washer, and dryer all covered in the monthly rent.
The first floor features an open-concept layout with soaring 10-foot ceilings, 8-foot doors, designer lighting, and a sliding glass door with curtains that opens to a private patio and fenced grassy area. The kitchen boasts a large island, 42-inch cabinetry, Energy Star stainless steel gas appliances, an undermount sink, and a walk-in pantry.
Upstairs, enjoy a spacious game room, a large utility room, and a luxurious primary suite with a private balcony offering serene views. The ensuite bath includes a walk-in shower with bench, dual sinks, and an oversized walk-in closet. Two split secondary bedrooms also feature walk-in closets and share a full bath.
Located just minutes from top-rated schools, HWY 75 & 121, and within walking distance to The Hub, Chicken N Pickle, and a variety of dining and entertainment options. Enjoy access to community amenities including live music, watch parties, and more. Nearby shopping includes Allen Premium Outlets, Costco, and multiple retail centers.
This townhome offers a vibrant lifestyle with upscale finishes, unbeatable location, and exceptional convenience.
Tenant is responsible for all utility bills.
Tenants are to maintain renter's insurance during the lease term.
No smoking inside the house.
No subletting.
Guest are allowed to stay not more then 14 days.
Small dog breeds are welcome.
One cat one dog policy.
HOA will take care of Outdoor maintenance.
Townhouse for rent
Accepts Zillow applications
$3,100/mo
1168 Daybreak Dr, Allen, TX 75013
3beds
2,057sqft
Price may not include required fees and charges.
Townhouse
Available now
Cats, small dogs OK
Central air
In unit laundry
Attached garage parking
Forced air
What's special
Upscale finishesUndermount sinkSpacious game roomOversized walk-in closetLarge utility roomWalk-in pantryDual sinks
- 5 days |
- -- |
- -- |
Travel times
Facts & features
Interior
Bedrooms & bathrooms
- Bedrooms: 3
- Bathrooms: 3
- Full bathrooms: 3
Heating
- Forced Air
Cooling
- Central Air
Appliances
- Included: Dishwasher, Dryer, Microwave, Oven, Refrigerator, Washer
- Laundry: In Unit
Features
- Walk In Closet
- Flooring: Carpet, Hardwood, Tile
Interior area
- Total interior livable area: 2,057 sqft
Property
Parking
- Parking features: Attached, Garage
- Has attached garage: Yes
- Details: Contact manager
Features
- Exterior features: Bicycle storage, Heating system: Forced Air, Walk In Closet
Details
- Parcel number: R1257800M01301
Construction
Type & style
- Home type: Townhouse
- Property subtype: Townhouse
Building
Management
- Pets allowed: Yes
Community & HOA
Location
- Region: Allen
Financial & listing details
- Lease term: 1 Year
Price history
| Date | Event | Price |
|---|---|---|
| 11/15/2025 | Listed for rent | $3,100$2/sqft |
Source: Zillow Rentals | ||
| 9/20/2025 | Listing removed | $614,780$299/sqft |
Source: | ||
| 8/7/2025 | Listed for sale | $614,780$299/sqft |
Source: | ||

