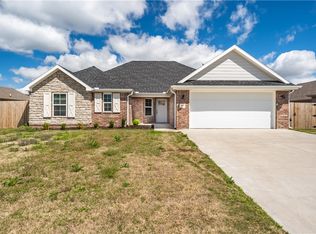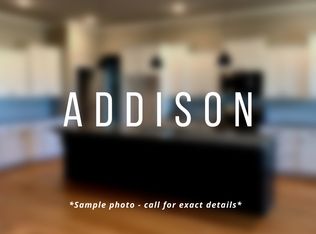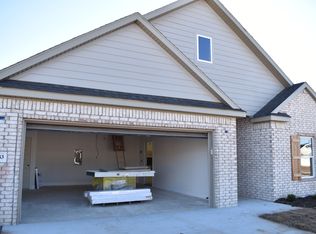Sold for $408,500 on 10/24/25
$408,500
1168 Giulia Ave, Springdale, AR 72762
3beds
1,968sqft
Single Family Residence
Built in 2022
0.26 Acres Lot
$409,000 Zestimate®
$208/sqft
$2,212 Estimated rent
Home value
$409,000
$389,000 - $429,000
$2,212/mo
Zestimate® history
Loading...
Owner options
Explore your selling options
What's special
Welcome to South Pointe in Tontitown, AR! This stunning Cooper Plan features 3 bedrooms, 2 baths, a study, and 1,916 sqft of well-designed living space. Enjoy granite countertops, custom cabinetry, and an open-concept layout that seamlessly connects the kitchen, dining, and living areas—complete with a cozy gas fireplace. The spacious master suite offers a relaxing retreat with a separate tub and shower. Natural light fills the home, creating a warm and inviting feel throughout. Step outside to a covered patio, perfect for entertaining or quiet evenings. Neighborhood amenities include a resort-style pool and playground, ideal for outdoor fun and connecting with neighbors. Don’t miss your chance to own this move-in ready home that blends style, comfort, and community living!
Zillow last checked: 8 hours ago
Listing updated: October 30, 2025 at 06:55am
Listed by:
Travis Roe 479-586-2798,
Collier & Associates
Bought with:
Travis Roe, EB00058125
Collier & Associates
Source: ArkansasOne MLS,MLS#: 1317088 Originating MLS: Northwest Arkansas Board of REALTORS MLS
Originating MLS: Northwest Arkansas Board of REALTORS MLS
Facts & features
Interior
Bedrooms & bathrooms
- Bedrooms: 3
- Bathrooms: 2
- Full bathrooms: 2
Heating
- Central, Gas
Cooling
- Central Air, Electric
Appliances
- Included: Dishwasher, Electric Range, Disposal, Gas Water Heater, Microwave, Tankless Water Heater, Plumbed For Ice Maker
- Laundry: Washer Hookup, Dryer Hookup
Features
- Attic, Built-in Features, Ceiling Fan(s), Granite Counters, Pantry, Split Bedrooms, See Remarks, Storage, Walk-In Closet(s), Window Treatments
- Flooring: Carpet, Tile, Wood
- Windows: Double Pane Windows, Vinyl, Blinds
- Basement: None
- Has fireplace: No
Interior area
- Total structure area: 1,968
- Total interior livable area: 1,968 sqft
Property
Parking
- Total spaces: 2
- Parking features: Attached, Garage, Garage Door Opener
- Has attached garage: Yes
- Covered spaces: 2
Features
- Levels: One
- Stories: 1
- Patio & porch: Covered, Patio
- Exterior features: Concrete Driveway
- Pool features: Community, Pool
- Fencing: Back Yard,Fenced,Privacy,Wood
- Waterfront features: None
Lot
- Size: 0.26 Acres
- Features: Cleared, City Lot, Landscaped, Level, None, Subdivision
Details
- Additional structures: None
- Parcel number: 83039489000
- Zoning description: Residential
- Special conditions: None
- Wooded area: 0
Construction
Type & style
- Home type: SingleFamily
- Architectural style: Traditional
- Property subtype: Single Family Residence
Materials
- Brick
- Foundation: Slab
- Roof: Architectural,Shingle
Condition
- New construction: No
- Year built: 2022
Utilities & green energy
- Water: Public
- Utilities for property: Cable Available, Electricity Available, Fiber Optic Available, Natural Gas Available, Phone Available, Sewer Available, Water Available
Community & neighborhood
Security
- Security features: Smoke Detector(s)
Community
- Community features: Pool
Location
- Region: Springdale
- Subdivision: South Pointe Sub Ph 3
HOA & financial
HOA
- Has HOA: Yes
- HOA fee: $300 annually
- Services included: Other
Other
Other facts
- Listing terms: ARM,Conventional,FHA,USDA Loan,VA Loan
- Road surface type: Paved
Price history
| Date | Event | Price |
|---|---|---|
| 10/24/2025 | Sold | $408,500$208/sqft |
Source: | ||
| 8/6/2025 | Listed for sale | $408,500+0.9%$208/sqft |
Source: | ||
| 7/31/2025 | Listing removed | -- |
Source: Owner | ||
| 5/19/2025 | Listed for sale | $405,000+2.7%$206/sqft |
Source: Owner | ||
| 3/8/2023 | Listing removed | -- |
Source: Zillow Rentals | ||
Public tax history
Tax history is unavailable.
Neighborhood: 72762
Nearby schools
GreatSchools rating
- 6/10Jim D Rollins Elementary School of InnovationGrades: K-5Distance: 1.5 mi
- 9/10Hellstern Middle SchoolGrades: 6-7Distance: 2.9 mi
- 7/10Har-Ber High SchoolGrades: 9-12Distance: 3.1 mi
Schools provided by the listing agent
- District: Springdale
Source: ArkansasOne MLS. This data may not be complete. We recommend contacting the local school district to confirm school assignments for this home.

Get pre-qualified for a loan
At Zillow Home Loans, we can pre-qualify you in as little as 5 minutes with no impact to your credit score.An equal housing lender. NMLS #10287.
Sell for more on Zillow
Get a free Zillow Showcase℠ listing and you could sell for .
$409,000
2% more+ $8,180
With Zillow Showcase(estimated)
$417,180


