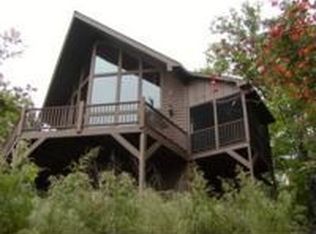Expansive, top of the mountain views. This custom built home takes full advantage of the pristine mountain views from the back deck, as well as every room facing that direction. Hardwood floors and a stacked rock fireplace are the perfect accent for the main living areas. Solid surface counters complement a gracious kitchen with formal dining ready for entertaining meals. The split bedroom plan is completed with a large master suite facing that incredible view. Dual vanity sinks and separate tub and shower offer plenty of space in the master bath. The basement is finished for game day entertaining.
This property is off market, which means it's not currently listed for sale or rent on Zillow. This may be different from what's available on other websites or public sources.
