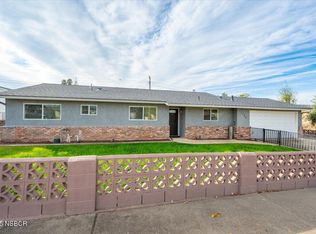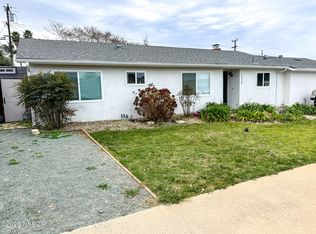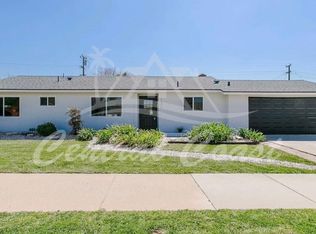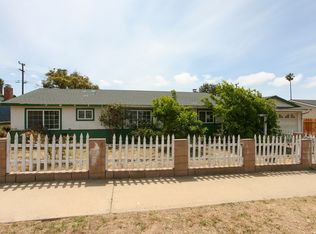Sold for $705,000
Listing Provided by:
Anne Byrne-Jackson DRE #00600451 805-904-9555,
eXp Realty of California, Inc.,
Sheila Whistler DRE #01407317 714-803-0841,
eXp Realty of California, Inc.
Bought with: Windermere Valley Properties
$705,000
1168 Rice Ranch Rd, Santa Maria, CA 93455
4beds
1,688sqft
Single Family Residence
Built in 1961
8,712 Square Feet Lot
$737,600 Zestimate®
$418/sqft
$4,081 Estimated rent
Home value
$737,600
$656,000 - $826,000
$4,081/mo
Zestimate® history
Loading...
Owner options
Explore your selling options
What's special
Welcome to this beautifully upgraded 4-bedrm home, where thoughtful details and modern comforts combine to create a truly inviting living area and a separate family rm. Enjoy your fireplace in the Family Rm on a cool night or for gatherings and entertaining. The Kitchen has been upgraded with granite and tile flooring. There is extensive use of Tile and laminate flooring throughout. Bathrooms have been upgraded. Exterior has been painted in 2024; New Front and backyard landscaping this past yr. You have LED light fixtures for energy savings. Reverse Osmosis Water Filter;
New Garage door and opener System; Auto Attic Fan system. New neighbor fence in '23; New roof '23.This home is a must to see; just walk in, move in and relax. OH, If you have an RV, we have room.
Zillow last checked: 8 hours ago
Listing updated: February 25, 2025 at 09:31pm
Listing Provided by:
Anne Byrne-Jackson DRE #00600451 805-904-9555,
eXp Realty of California, Inc.,
Sheila Whistler DRE #01407317 714-803-0841,
eXp Realty of California, Inc.
Bought with:
Melisa Urias, DRE #02212018
Windermere Valley Properties
Source: CRMLS,MLS#: PI24251212 Originating MLS: California Regional MLS
Originating MLS: California Regional MLS
Facts & features
Interior
Bedrooms & bathrooms
- Bedrooms: 4
- Bathrooms: 2
- Full bathrooms: 1
- 3/4 bathrooms: 1
- Main level bathrooms: 2
- Main level bedrooms: 4
Primary bedroom
- Features: Main Level Primary
Bedroom
- Features: All Bedrooms Down
Bedroom
- Features: Bedroom on Main Level
Bathroom
- Features: Bathroom Exhaust Fan, Bathtub, Remodeled, Separate Shower, Tub Shower
Family room
- Features: Separate Family Room
Kitchen
- Features: Granite Counters, Remodeled, Updated Kitchen
Heating
- Forced Air, Fireplace(s)
Cooling
- None, Attic Fan
Appliances
- Included: Disposal, Gas Range, Gas Water Heater, Range Hood, Self Cleaning Oven, Water Heater
- Laundry: Washer Hookup, Gas Dryer Hookup, In Garage
Features
- Eat-in Kitchen, Granite Counters, Recessed Lighting, All Bedrooms Down, Bedroom on Main Level, Main Level Primary
- Flooring: Laminate, Tile
- Windows: Double Pane Windows
- Has fireplace: Yes
- Fireplace features: Family Room, Gas, Gas Starter, Living Room, Raised Hearth, Wood Burning
- Common walls with other units/homes: No Common Walls
Interior area
- Total interior livable area: 1,688 sqft
Property
Parking
- Total spaces: 2
- Parking features: Direct Access, Driveway Level, Door-Single, Driveway, Garage Faces Front, Garage, Garage Door Opener, RV Gated, On Street
- Attached garage spaces: 2
Features
- Levels: One
- Stories: 1
- Entry location: north
- Patio & porch: Concrete, Open, Patio
- Exterior features: Rain Gutters
- Pool features: None
- Spa features: None
- Fencing: Block,Wood
- Has view: Yes
- View description: None
Lot
- Size: 8,712 sqft
- Features: Back Yard, Front Yard, Sprinklers In Rear, Sprinklers In Front, Lawn, Landscaped, Ranch, Sprinklers Timer, Sprinkler System, Street Level, Yard
Details
- Additional structures: Shed(s)
- Parcel number: 103246007
- Special conditions: Standard
Construction
Type & style
- Home type: SingleFamily
- Architectural style: Ranch
- Property subtype: Single Family Residence
Materials
- Stucco
- Foundation: Slab
- Roof: Composition
Condition
- Turnkey
- New construction: No
- Year built: 1961
Utilities & green energy
- Electric: Electricity - On Property, 220 Volts in Garage
- Sewer: Public Sewer
- Water: Public
- Utilities for property: Cable Available, Electricity Connected, Natural Gas Connected, Phone Available, Sewer Connected, Water Connected
Community & neighborhood
Security
- Security features: Carbon Monoxide Detector(s), Smoke Detector(s)
Community
- Community features: Curbs, Gutter(s), Street Lights, Suburban, Sidewalks
Location
- Region: Santa Maria
Other
Other facts
- Listing terms: Cash,Cash to New Loan,Conventional,FHA,VA Loan
- Road surface type: Paved
Price history
| Date | Event | Price |
|---|---|---|
| 2/25/2025 | Sold | $705,000-1.7%$418/sqft |
Source: | ||
| 2/1/2025 | Contingent | $717,000$425/sqft |
Source: | ||
| 1/7/2025 | Listed for sale | $717,000$425/sqft |
Source: | ||
Public tax history
Tax history is unavailable.
Neighborhood: 93455
Nearby schools
GreatSchools rating
- 8/10Pine Grove Elementary SchoolGrades: K-6Distance: 0.1 mi
- 5/10Orcutt Junior High SchoolGrades: 7-8Distance: 7 mi
- 7/10Ernest Righetti High SchoolGrades: 9-12Distance: 1.9 mi
Get pre-qualified for a loan
At Zillow Home Loans, we can pre-qualify you in as little as 5 minutes with no impact to your credit score.An equal housing lender. NMLS #10287.
Sell for more on Zillow
Get a Zillow Showcase℠ listing at no additional cost and you could sell for .
$737,600
2% more+$14,752
With Zillow Showcase(estimated)$752,352



