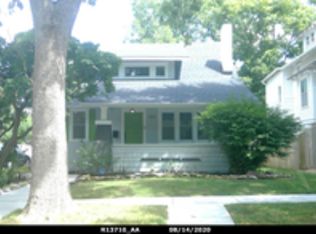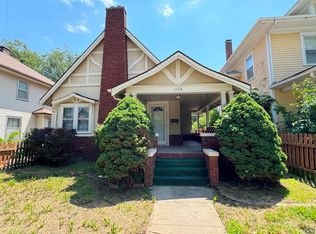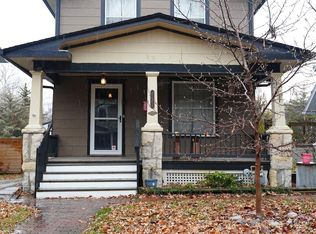Sold on 07/15/25
Price Unknown
1168 SW Garfield Ave, Topeka, KS 66604
4beds
1,966sqft
Single Family Residence, Residential
Built in 1910
3,876.84 Square Feet Lot
$201,900 Zestimate®
$--/sqft
$1,460 Estimated rent
Home value
$201,900
$172,000 - $236,000
$1,460/mo
Zestimate® history
Loading...
Owner options
Explore your selling options
What's special
This beautifully preserved Craftsman-style home has all the character details perfectly blended with the modern comforts you want! Tasteful upgrades like the granite kitchen countertops are paired with the charming original cabinets and built-ins from 1910. All the built-ins, original trim work, hardwood floors, stunning front staircase with drop zone, and bonus back stairway by the main floor laundry showcase the character you can't find in most of today's homes! There are 2 primary bedroom options- a main floor bedroom with a full bathroom complete with soft pink vintage tile work, and a huge primary suite upstairs with arched doorways leading to a proper dressing room/closet combo with a sweet window seat. Step outside to your private covered balcony, perfect for relaxing after a long day. The 2nd floor has 2 additional bedrooms, an updated full bathroom, and upgraded flooring throughout, with one bedroom retaining the original wood floors. There's a stairway to a bonus 3rd-floor unfinished attic space ready for your ideas! The landscaped backyard has a privacy fence and freshly painted deck that's ready for your summer gatherings! The 2-car detached garage is a perfect space for your projects with an extended shop area, an automatic garage door, an upgraded concrete floor, and electric outlets. The unfinished stone basement walls and floor are sealed, making it perfect for extra storage. This home is located on a quiet, tree-lined street in the historic Elmhurst neighborhood and backs up to the Elmhurst green space. Schedule your showing today to make this sweet house your new dream home!!
Zillow last checked: 8 hours ago
Listing updated: July 15, 2025 at 12:54pm
Listed by:
Makayla Girodat 719-353-1100,
Genesis, LLC, Realtors
Bought with:
Alan Morales, 00246083
TopCity Realty, LLC
Source: Sunflower AOR,MLS#: 239775
Facts & features
Interior
Bedrooms & bathrooms
- Bedrooms: 4
- Bathrooms: 2
- Full bathrooms: 2
Primary bedroom
- Level: Main
- Area: 180
- Dimensions: 15x12
Bedroom 2
- Level: Upper
- Area: 192
- Dimensions: 16x12
Bedroom 3
- Level: Upper
- Area: 110
- Dimensions: 11x10
Bedroom 4
- Level: Upper
- Area: 90
- Dimensions: 10x9
Dining room
- Area: 156
- Dimensions: 13x12
Kitchen
- Level: Main
- Area: 121
- Dimensions: 11x11
Laundry
- Level: Main
Living room
- Area: 234
- Dimensions: 18x13
Heating
- Natural Gas
Cooling
- Central Air
Appliances
- Included: Electric Range, Microwave, Dishwasher, Refrigerator, Bar Fridge, Washer, Dryer
- Laundry: Main Level, Separate Room
Features
- Flooring: Hardwood
- Doors: Storm Door(s)
- Basement: Stone/Rock,Full,Unfinished
- Has fireplace: No
Interior area
- Total structure area: 1,966
- Total interior livable area: 1,966 sqft
- Finished area above ground: 1,966
- Finished area below ground: 0
Property
Parking
- Total spaces: 2
- Parking features: Detached, Garage Door Opener
- Garage spaces: 2
Features
- Levels: Two Or More
- Patio & porch: Deck, Covered
- Fencing: Fenced,Wood
Lot
- Size: 3,876 sqft
- Features: Sidewalk
Details
- Parcel number: R13711
- Special conditions: Standard,Arm's Length
Construction
Type & style
- Home type: SingleFamily
- Property subtype: Single Family Residence, Residential
Condition
- Year built: 1910
Utilities & green energy
- Water: Public
Community & neighborhood
Location
- Region: Topeka
- Subdivision: Elmhurst
Price history
| Date | Event | Price |
|---|---|---|
| 7/15/2025 | Sold | -- |
Source: | ||
| 6/13/2025 | Pending sale | $182,000$93/sqft |
Source: | ||
| 6/11/2025 | Listed for sale | $182,000+30.1%$93/sqft |
Source: | ||
| 6/4/2020 | Sold | -- |
Source: | ||
| 4/30/2020 | Price change | $139,900-3.5%$71/sqft |
Source: Better Homes and Gardens Real Estate Wostal Realty #212613 | ||
Public tax history
| Year | Property taxes | Tax assessment |
|---|---|---|
| 2025 | -- | $21,032 +5% |
| 2024 | $2,810 +2.9% | $20,030 +6% |
| 2023 | $2,731 +3.5% | $18,896 +7% |
Find assessor info on the county website
Neighborhood: Elmhurst
Nearby schools
GreatSchools rating
- 6/10Lowman Hill Elementary SchoolGrades: PK-5Distance: 0.2 mi
- 6/10Landon Middle SchoolGrades: 6-8Distance: 2.6 mi
- 5/10Topeka High SchoolGrades: 9-12Distance: 0.7 mi
Schools provided by the listing agent
- Elementary: Lowman Hill Elementary School/USD 501
- Middle: Landon Middle School/USD 501
- High: Topeka High School/USD 501
Source: Sunflower AOR. This data may not be complete. We recommend contacting the local school district to confirm school assignments for this home.


