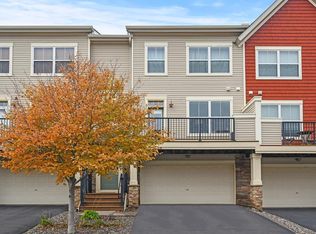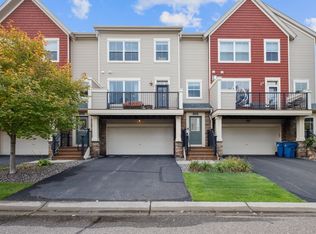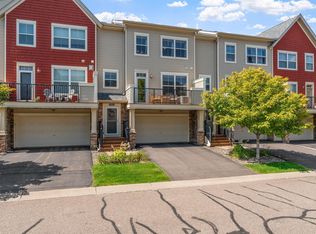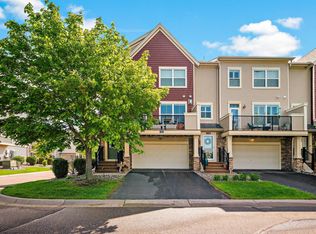Closed
$325,000
11680 84th Ave N #306, Maple Grove, MN 55369
2beds
1,454sqft
Townhouse Side x Side
Built in 2009
0.84 Acres Lot
$315,600 Zestimate®
$224/sqft
$2,664 Estimated rent
Home value
$315,600
$300,000 - $331,000
$2,664/mo
Zestimate® history
Loading...
Owner options
Explore your selling options
What's special
Beautiful and well maintained, end unit townhome, located in the heart of Maple Grove near Arbor Lakes and Life Time Fitness. This previous Rottlund model offers quality upgrades that you will appreciate. Its spacious, open and functional design features; large windows, 9' ceiling height, surround sound, luxury laminate wood flooring, neutral carpet, Maple cabinetry and millwork, Walnut built-in's, and gas fireplace. Its spacious kitchen offers abundant counter space and cabinetry with 42" upper cabinets, new stainless appliances, center island with a granite top and bar setting, and informal dining area. Walkout from the living room to a raised deck, the perfect spot to relax outdoors. Discreetly positioned on the main level is a 1/2 guest bath and laundry closet with a full-sized washer and dryer. The upper level welcomes a loft, perfect for a home office or flex space, primary suite with a private 3/4 bath and walk-in closet, large second bedroom and third, full bath.
Zillow last checked: 8 hours ago
Listing updated: May 06, 2025 at 03:08am
Listed by:
Barbara A. Briant 612-978-9025,
Edina Realty, Inc.
Bought with:
Jim Bohanon
eXp Realty
Source: NorthstarMLS as distributed by MLS GRID,MLS#: 6325418
Facts & features
Interior
Bedrooms & bathrooms
- Bedrooms: 2
- Bathrooms: 3
- Full bathrooms: 1
- 3/4 bathrooms: 1
- 1/2 bathrooms: 1
Bedroom 1
- Level: Third
- Area: 165 Square Feet
- Dimensions: 15x11
Bedroom 2
- Level: Third
- Area: 110 Square Feet
- Dimensions: 11x10
Deck
- Level: Upper
- Area: 108 Square Feet
- Dimensions: 18x6
Dining room
- Level: Upper
- Area: 72 Square Feet
- Dimensions: 9x8
Foyer
- Level: Main
- Area: 35.75 Square Feet
- Dimensions: 6.5x5.5
Foyer
- Level: Main
- Area: 25.5 Square Feet
- Dimensions: 8.5x3
Kitchen
- Level: Upper
- Area: 99 Square Feet
- Dimensions: 11x9
Living room
- Level: Upper
- Area: 240 Square Feet
- Dimensions: 16x15
Loft
- Level: Third
- Area: 80 Square Feet
- Dimensions: 10x8
Heating
- Forced Air
Cooling
- Central Air
Appliances
- Included: Dishwasher, Disposal, Dryer, Exhaust Fan, Gas Water Heater, Microwave, Range, Refrigerator, Stainless Steel Appliance(s), Washer, Water Softener Owned
Features
- Basement: Concrete
- Number of fireplaces: 1
- Fireplace features: Family Room, Gas
Interior area
- Total structure area: 1,454
- Total interior livable area: 1,454 sqft
- Finished area above ground: 1,378
- Finished area below ground: 76
Property
Parking
- Total spaces: 2
- Parking features: Attached, Asphalt, Garage Door Opener, Other, Tuckunder Garage
- Attached garage spaces: 2
- Has uncovered spaces: Yes
Accessibility
- Accessibility features: None
Features
- Levels: More Than 2 Stories
- Patio & porch: Deck
- Fencing: None
Lot
- Size: 0.84 Acres
- Dimensions: 147 x 207 x 129 x 205 x 62
- Features: Wooded
Details
- Foundation area: 598
- Parcel number: 2311922120060
- Zoning description: Residential-Single Family
Construction
Type & style
- Home type: Townhouse
- Property subtype: Townhouse Side x Side
- Attached to another structure: Yes
Materials
- Brick/Stone, Vinyl Siding
- Foundation: Slab
- Roof: Age 8 Years or Less,Asphalt
Condition
- Age of Property: 16
- New construction: No
- Year built: 2009
Utilities & green energy
- Gas: Natural Gas
- Sewer: City Sewer/Connected
- Water: City Water/Connected
Community & neighborhood
Location
- Region: Maple Grove
- Subdivision: Cic 1938 Highgrove Condo
HOA & financial
HOA
- Has HOA: Yes
- HOA fee: $280 monthly
- Amenities included: In-Ground Sprinkler System
- Services included: Maintenance Structure, Hazard Insurance, Lawn Care, Maintenance Grounds, Professional Mgmt, Trash, Snow Removal, Water
- Association name: Omega Property Management
- Association phone: 763-449-9100
Other
Other facts
- Road surface type: Paved
Price history
| Date | Event | Price |
|---|---|---|
| 2/24/2023 | Sold | $325,000$224/sqft |
Source: | ||
| 2/13/2023 | Pending sale | $325,000$224/sqft |
Source: | ||
| 1/25/2023 | Listed for sale | $325,000+41.3%$224/sqft |
Source: | ||
| 10/17/2018 | Sold | $230,000+8.2%$158/sqft |
Source: Public Record | ||
| 8/24/2017 | Sold | $212,500-1.2%$146/sqft |
Source: Public Record | ||
Public tax history
| Year | Property taxes | Tax assessment |
|---|---|---|
| 2025 | $3,256 +1.2% | $283,900 +0.1% |
| 2024 | $3,216 +2.6% | $283,700 +0.2% |
| 2023 | $3,133 +5.3% | $283,200 -0.4% |
Find assessor info on the county website
Neighborhood: 55369
Nearby schools
GreatSchools rating
- 5/10Rice Lake Elementary SchoolGrades: PK-5Distance: 1.3 mi
- 6/10Maple Grove Middle SchoolGrades: 6-8Distance: 1.8 mi
- 5/10Osseo Senior High SchoolGrades: 9-12Distance: 1.4 mi
Get a cash offer in 3 minutes
Find out how much your home could sell for in as little as 3 minutes with a no-obligation cash offer.
Estimated market value
$315,600
Get a cash offer in 3 minutes
Find out how much your home could sell for in as little as 3 minutes with a no-obligation cash offer.
Estimated market value
$315,600



