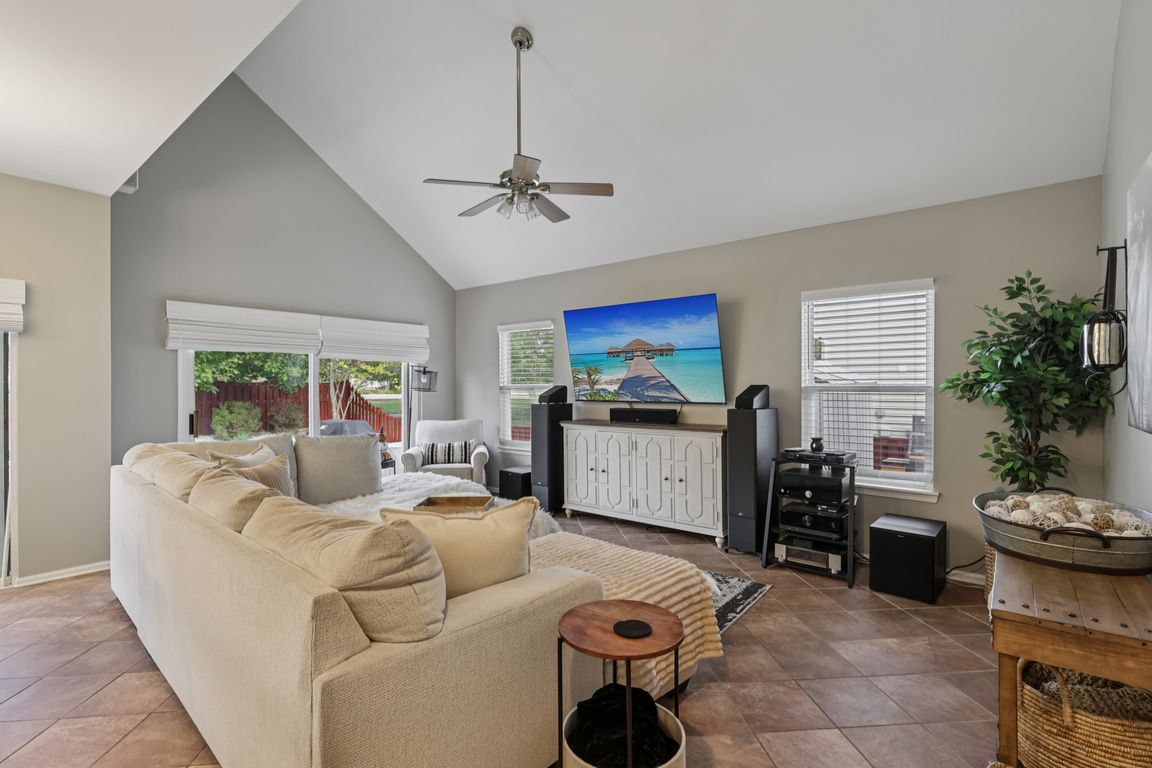Open: Sun 12pm-2pm

New
$424,900
3beds
1,826sqft
11680 Cape Cod Ln, Huntley, IL 60142
3beds
1,826sqft
Single family residence
Built in 1999
9,751 sqft
3 Attached garage spaces
$233 price/sqft
What's special
Versatile nookHigh ceilingsFresh paintSpacious white kitchenOpen conceptVaulted ceilingsModel-home ambiance
This meticulously updated, move-in ready home presents an exceptional opportunity. The entryway features vaulted ceilings, highlighting the open concept and high ceilings throughout. Renovations include new flooring, quartz countertops, and fresh paint, creating a model-home ambiance. Laminated floors add to the aesthetic appeal. The family room also boasts a vaulted ceiling, ...
- 15 hours |
- 86 |
- 9 |
Source: MRED as distributed by MLS GRID,MLS#: 12494301
Travel times
Family Room
Kitchen
Primary Bedroom
Zillow last checked: 7 hours ago
Listing updated: 11 hours ago
Listing courtesy of:
Kimberly Brown-Lewis (224)699-5002,
Redfin Corporation
Source: MRED as distributed by MLS GRID,MLS#: 12494301
Facts & features
Interior
Bedrooms & bathrooms
- Bedrooms: 3
- Bathrooms: 3
- Full bathrooms: 2
- 1/2 bathrooms: 1
Rooms
- Room types: No additional rooms
Primary bedroom
- Features: Flooring (Wood Laminate), Bathroom (Half)
- Level: Second
- Area: 192 Square Feet
- Dimensions: 12X16
Bedroom 2
- Features: Flooring (Wood Laminate)
- Level: Second
- Area: 100 Square Feet
- Dimensions: 10X10
Bedroom 3
- Features: Flooring (Wood Laminate)
- Level: Second
- Area: 100 Square Feet
- Dimensions: 10X10
Dining room
- Features: Flooring (Wood Laminate)
- Level: Main
- Area: 120 Square Feet
- Dimensions: 10X12
Family room
- Features: Flooring (Ceramic Tile)
- Level: Main
- Area: 300 Square Feet
- Dimensions: 15X20
Kitchen
- Features: Kitchen (Updated Kitchen), Flooring (Ceramic Tile)
- Level: Main
- Area: 110 Square Feet
- Dimensions: 10X11
Laundry
- Features: Flooring (Ceramic Tile)
- Level: Main
- Area: 75 Square Feet
- Dimensions: 15X5
Living room
- Features: Flooring (Wood Laminate)
- Level: Main
- Area: 132 Square Feet
- Dimensions: 12X11
Heating
- Natural Gas
Cooling
- Central Air
Appliances
- Included: Range, Microwave, Dishwasher, Refrigerator, Washer, Dryer, Disposal
- Laundry: Main Level, Gas Dryer Hookup, Electric Dryer Hookup
Features
- Vaulted Ceiling(s), Walk-In Closet(s)
- Flooring: Laminate
- Doors: Sliding Doors, Storm Door(s), 6 Panel Door(s)
- Windows: Aluminum Frames, Screens
- Basement: Finished,Full
- Attic: Pull Down Stair
Interior area
- Total structure area: 0
- Total interior livable area: 1,826 sqft
Video & virtual tour
Property
Parking
- Total spaces: 3
- Parking features: Garage Door Opener, Heated Garage, On Site, Garage Owned, Attached, Garage
- Attached garage spaces: 3
- Has uncovered spaces: Yes
Accessibility
- Accessibility features: No Disability Access
Features
- Stories: 2
- Patio & porch: Patio
Lot
- Size: 9,751 Square Feet
Details
- Additional structures: Shed(s)
- Parcel number: 1834401006
- Special conditions: None
Construction
Type & style
- Home type: SingleFamily
- Property subtype: Single Family Residence
Materials
- Vinyl Siding, Brick
Condition
- New construction: No
- Year built: 1999
- Major remodel year: 2023
Utilities & green energy
- Sewer: Public Sewer
- Water: Public
Community & HOA
Community
- Features: Curbs, Sidewalks, Street Lights, Street Paved
HOA
- Services included: None
Location
- Region: Huntley
Financial & listing details
- Price per square foot: $233/sqft
- Tax assessed value: $342,894
- Annual tax amount: $9,370
- Date on market: 10/15/2025
- Ownership: Fee Simple