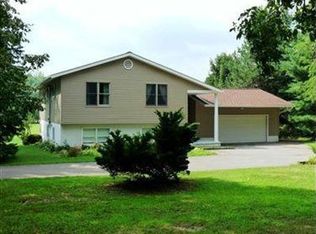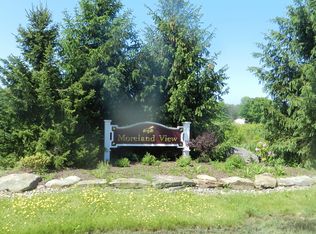Sold for $800,000 on 07/14/23
$800,000
11681 Stafford Rd, Chagrin Falls, OH 44023
4beds
--sqft
Single Family Residence
Built in 1976
5 Acres Lot
$653,600 Zestimate®
$--/sqft
$4,004 Estimated rent
Home value
$653,600
$582,000 - $732,000
$4,004/mo
Zestimate® history
Loading...
Owner options
Explore your selling options
What's special
Don't miss your opportunity to own this fabulous Chagrin Falls property set on 5 acres! Horse Lover's Paradise! House completely renovated with just built barn! Ranch home wrapped in Board Batton siding, 4 bedrooms, 2 1/2 bathrooms, kitchen with granite counters, all new appliances including wine cooler, large living room, family room w/gas fireplace, sunroom overlooking backyard, 3 tier deck with firepit and custom log storer, new windows, new furnace and duct work, new central air, new tankless water heater, 1st floor laundry w/new washer and dryer, basement with finished rec room, heated 2 1/2 car garage w/opener, the enter back property enclosed with electrified fence, heated 60x40 barn with 3 horse stalls, concrete floor, gas, electric, water, hayloft, Barn is completely convertible if someone wants to turn it into a large heated car collection storage. The stalls are on wheels and easily removable. Call today to see! To many features to list!
Zillow last checked: 8 hours ago
Listing updated: August 26, 2023 at 03:08pm
Listing Provided by:
Roger H Peters (440)888-2727rhpregal@aol.com,
Regal Realty, Inc.
Bought with:
Roger H Peters, 203807
Regal Realty, Inc.
Source: MLS Now,MLS#: 4454716 Originating MLS: Akron Cleveland Association of REALTORS
Originating MLS: Akron Cleveland Association of REALTORS
Facts & features
Interior
Bedrooms & bathrooms
- Bedrooms: 4
- Bathrooms: 3
- Full bathrooms: 2
- 1/2 bathrooms: 1
- Main level bathrooms: 3
- Main level bedrooms: 4
Primary bedroom
- Description: Flooring: Laminate
- Level: First
- Dimensions: 17.00 x 13.00
Bedroom
- Description: Flooring: Laminate
- Level: First
- Dimensions: 14.00 x 11.00
Bedroom
- Description: Flooring: Laminate
- Level: First
- Dimensions: 13.00 x 11.00
Bedroom
- Description: Flooring: Laminate
- Level: First
- Dimensions: 11.00 x 11.00
Family room
- Description: Flooring: Laminate
- Features: Fireplace
- Level: First
- Dimensions: 19.00 x 13.00
Kitchen
- Description: Flooring: Laminate
- Level: First
- Dimensions: 18.00 x 13.00
Living room
- Description: Flooring: Laminate
- Level: First
- Dimensions: 31.00 x 13.00
Recreation
- Description: Flooring: Laminate
- Level: Basement
- Dimensions: 21.00 x 12.00
Sunroom
- Description: Flooring: Laminate
- Level: First
- Dimensions: 20.00 x 13.00
Heating
- Forced Air, Gas
Cooling
- Central Air
Appliances
- Included: Dryer, Dishwasher, Microwave, Range, Refrigerator, Washer
Features
- Basement: Full,Finished
- Number of fireplaces: 1
Property
Parking
- Total spaces: 2
- Parking features: Attached, Electricity, Garage, Garage Door Opener, Heated Garage, Paved
- Attached garage spaces: 2
Features
- Levels: One
- Stories: 1
- Patio & porch: Deck
- Fencing: Full
Lot
- Size: 5 Acres
- Dimensions: 197 x 1097
- Features: Horse Property
Details
- Parcel number: 01033550
- Horses can be raised: Yes
Construction
Type & style
- Home type: SingleFamily
- Architectural style: Ranch
- Property subtype: Single Family Residence
Materials
- Vinyl Siding, Wood Siding
- Roof: Asphalt,Fiberglass
Condition
- Year built: 1976
Utilities & green energy
- Sewer: Septic Tank
- Water: Well
Community & neighborhood
Location
- Region: Chagrin Falls
- Subdivision: Tract 1
Other
Other facts
- Listing terms: Cash,Conventional
Price history
| Date | Event | Price |
|---|---|---|
| 7/14/2023 | Sold | $800,000-11.1% |
Source: | ||
| 7/5/2023 | Pending sale | $899,900 |
Source: | ||
| 6/20/2023 | Contingent | $899,900 |
Source: | ||
| 4/28/2023 | Listed for sale | $899,900-9.6% |
Source: | ||
| 4/10/2023 | Listing removed | -- |
Source: | ||
Public tax history
| Year | Property taxes | Tax assessment |
|---|---|---|
| 2024 | $9,978 +7.2% | $201,960 |
| 2023 | $9,309 +113.4% | $201,960 +172.6% |
| 2022 | $4,362 -0.3% | $74,100 |
Find assessor info on the county website
Neighborhood: 44023
Nearby schools
GreatSchools rating
- 10/10Timmons Elementary SchoolGrades: PK-3Distance: 4.3 mi
- 8/10Kenston Middle SchoolGrades: 6-8Distance: 4.6 mi
- 9/10Kenston High SchoolGrades: 9-12Distance: 4.5 mi
Schools provided by the listing agent
- District: Kenston LSD - 2804
Source: MLS Now. This data may not be complete. We recommend contacting the local school district to confirm school assignments for this home.
Get a cash offer in 3 minutes
Find out how much your home could sell for in as little as 3 minutes with a no-obligation cash offer.
Estimated market value
$653,600
Get a cash offer in 3 minutes
Find out how much your home could sell for in as little as 3 minutes with a no-obligation cash offer.
Estimated market value
$653,600

