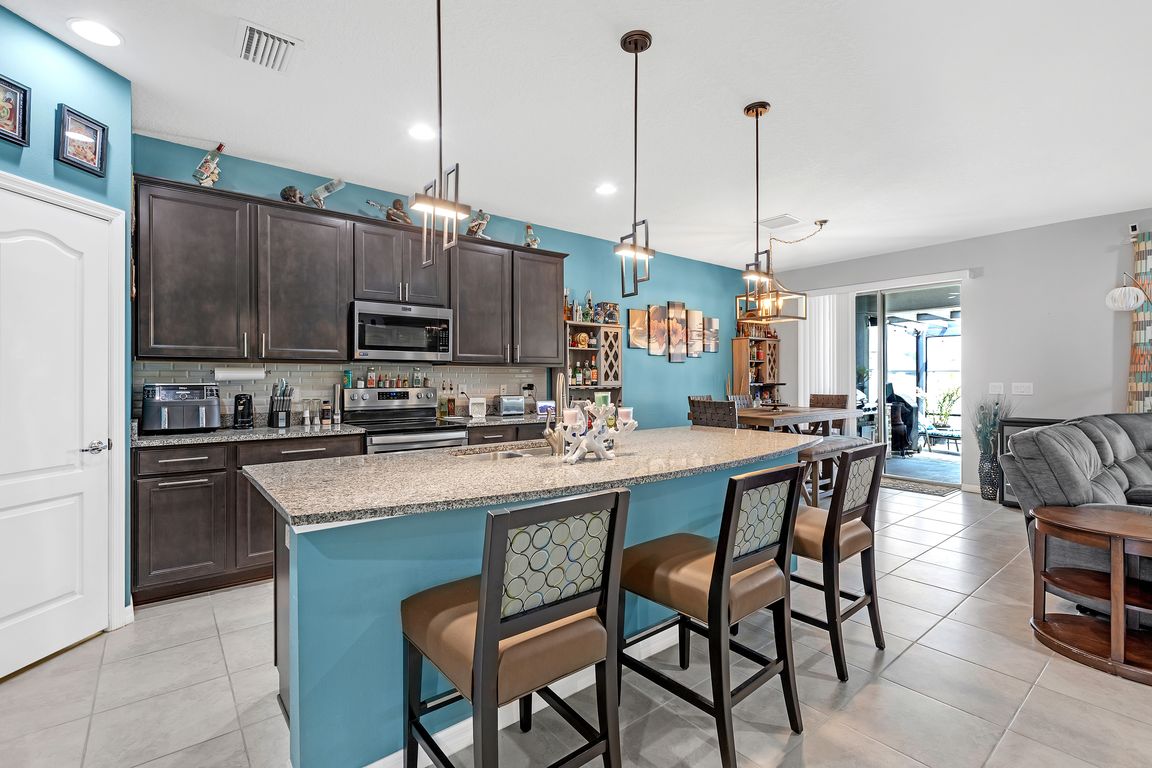
Pending
$449,999
4beds
2,907sqft
11684 Brighton Knoll Loop, Riverview, FL 33579
4beds
2,907sqft
Single family residence
Built in 2018
6,000 sqft
2 Attached garage spaces
$155 price/sqft
$13 monthly HOA fee
What's special
Beautifully updated kitchenGranite countertopsPrivacy and flexibilityWell-appointed ensuite bathSpacious and functional layoutNatural lightGenerous space
Under contract-accepting backup offers. *NOW OFFERING: money towards closing costs or a rate buy down!* Welcome to this stunning and meticulously maintained 4-bedroom, 2.5 -bathroom single-family home offering an impressive 2,907 sq ft of living space in the highly sought-after community of Riverview, FL. From the moment you step inside, you’ll ...
- 83 days
- on Zillow |
- 59 |
- 3 |
Source: Stellar MLS,MLS#: TB8388175 Originating MLS: Orlando Regional
Originating MLS: Orlando Regional
Travel times
Kitchen
Family Room
Primary Bedroom
Zillow last checked: 7 hours ago
Listing updated: August 19, 2025 at 09:17am
Listing Provided by:
Keegan Siegfried 813-670-7226,
LPT REALTY, LLC 877-366-2213,
Ashley Fatigato 708-601-4582,
LPT REALTY, LLC
Source: Stellar MLS,MLS#: TB8388175 Originating MLS: Orlando Regional
Originating MLS: Orlando Regional

Facts & features
Interior
Bedrooms & bathrooms
- Bedrooms: 4
- Bathrooms: 3
- Full bathrooms: 2
- 1/2 bathrooms: 1
Primary bedroom
- Features: Walk-In Closet(s)
- Level: First
- Area: 180 Square Feet
- Dimensions: 12x15
Bedroom 2
- Features: Walk-In Closet(s)
- Level: Second
- Area: 144 Square Feet
- Dimensions: 12x12
Bedroom 3
- Features: Walk-In Closet(s)
- Level: Second
- Area: 143 Square Feet
- Dimensions: 13x11
Bedroom 4
- Features: Walk-In Closet(s)
- Level: Second
- Area: 168 Square Feet
- Dimensions: 14x12
Game room
- Level: Second
- Area: 340 Square Feet
- Dimensions: 20x17
Kitchen
- Features: Granite Counters, Pantry
- Level: First
- Area: 140 Square Feet
- Dimensions: 10x14
Living room
- Level: First
- Area: 266 Square Feet
- Dimensions: 14x19
Office
- Level: First
- Area: 156 Square Feet
- Dimensions: 12x13
Heating
- Central
Cooling
- Central Air
Appliances
- Included: Dishwasher, Disposal, Dryer, Electric Water Heater, Microwave, Range, Refrigerator, Washer
- Laundry: Electric Dryer Hookup, Inside, Laundry Room, Washer Hookup
Features
- Ceiling Fan(s), Crown Molding, Eating Space In Kitchen, In Wall Pest System, Open Floorplan, Primary Bedroom Main Floor, Stone Counters, Walk-In Closet(s)
- Flooring: Carpet, Tile
- Doors: Outdoor Grill, Outdoor Kitchen
- Has fireplace: No
Interior area
- Total structure area: 3,710
- Total interior livable area: 2,907 sqft
Video & virtual tour
Property
Parking
- Total spaces: 2
- Parking features: Garage - Attached
- Attached garage spaces: 2
Features
- Levels: Two
- Stories: 2
- Exterior features: Irrigation System, Outdoor Grill, Outdoor Kitchen, Sidewalk, Storage
- Has spa: Yes
- Spa features: Above Ground, Heated
- Has view: Yes
- View description: Pond
- Has water view: Yes
- Water view: Pond
- Waterfront features: Pond
Lot
- Size: 6,000 Square Feet
- Dimensions: 50 x 120
- Features: Sidewalk
Details
- Parcel number: 0777140666
- Zoning: PD
- Special conditions: None
Construction
Type & style
- Home type: SingleFamily
- Property subtype: Single Family Residence
Materials
- Block, Wood Frame
- Foundation: Block, Slab
- Roof: Shingle
Condition
- New construction: No
- Year built: 2018
Details
- Builder model: Citrus Grove
- Builder name: Centex
Utilities & green energy
- Sewer: Public Sewer
- Water: Public
- Utilities for property: BB/HS Internet Available, Cable Available, Electricity Available, Phone Available, Sewer Available, Water Available
Community & HOA
Community
- Features: Clubhouse, Community Mailbox, Deed Restrictions, Dog Park, Playground, Pool
- Subdivision: SOUTH FORK TR O PH 2
HOA
- Has HOA: Yes
- Amenities included: Clubhouse, Playground, Pool
- Services included: Community Pool, Recreational Facilities
- HOA fee: $13 monthly
- HOA name: South Fork III Assoc. - First Services Residential
- HOA phone: 866-378-1099
- Pet fee: $0 monthly
Location
- Region: Riverview
Financial & listing details
- Price per square foot: $155/sqft
- Tax assessed value: $373,451
- Annual tax amount: $7,061
- Date on market: 5/29/2025
- Listing terms: Cash,Conventional,FHA,VA Loan
- Ownership: Fee Simple
- Total actual rent: 0
- Electric utility on property: Yes
- Road surface type: Asphalt