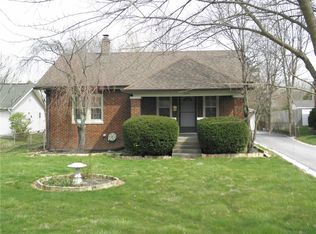Sold
$320,000
1709 E Loretta Dr, Indianapolis, IN 46227
4beds
3,288sqft
Residential, Single Family Residence
Built in 1928
0.4 Acres Lot
$313,800 Zestimate®
$97/sqft
$2,208 Estimated rent
Home value
$313,800
$289,000 - $339,000
$2,208/mo
Zestimate® history
Loading...
Owner options
Explore your selling options
What's special
Set on nearly half an acre in charming Homecroft, this 4-bedroom, 2-bath property offers a rare combination of character, space, and flexibility. Whether you're looking for a place to call home or a fully furnished, turnkey short-term rental opportunity (yes, furnishings can be included!), this one checks all the right boxes. Inside, the updated kitchen features quartz countertops, modern appliances, and thoughtful design-perfect for everyday living or hosting guests. Andersen windows flood the home with natural light while improving efficiency year-round. Step outside to enjoy multiple outdoor living spaces, including a fire pit area, two covered porches, and a spacious yard ideal for entertaining or relaxing. The enclosed sunroom adds even more versatility-whether you envision a cozy reading nook, plant-filled retreat, or creative flex space. The 2-car detached garage includes a heated workshop, offering room for hobbies, extra storage, or owner use if renting. Bonus: the partially finished basement provides even more room to spread out, whether you're designing a media room, home office, or additional guest space. Full of charm and potential, this Homecroft gem is ready for its next chapter-whether that's yours or your guests'.
Zillow last checked: 8 hours ago
Listing updated: July 02, 2025 at 06:31pm
Listing Provided by:
Jessica Williams 765-620-7349,
eXp Realty, LLC
Bought with:
Brooke Haston
Keller Williams Indy Metro S
Source: MIBOR as distributed by MLS GRID,MLS#: 22037403
Facts & features
Interior
Bedrooms & bathrooms
- Bedrooms: 4
- Bathrooms: 2
- Full bathrooms: 2
- Main level bathrooms: 1
- Main level bedrooms: 3
Primary bedroom
- Features: Other
- Level: Main
- Area: 176 Square Feet
- Dimensions: 11 x 16
Bedroom 2
- Features: Hardwood
- Level: Main
- Area: 120 Square Feet
- Dimensions: 12 x 10
Bedroom 3
- Features: Hardwood
- Level: Main
- Area: 120 Square Feet
- Dimensions: 12 x 10
Bedroom 4
- Features: Hardwood
- Level: Upper
- Area: 286 Square Feet
- Dimensions: 22 x 13
Family room
- Features: Other
- Level: Main
- Area: 247 Square Feet
- Dimensions: 19x13
Kitchen
- Features: Other
- Level: Main
- Area: 315 Square Feet
- Dimensions: 21 x 15
Laundry
- Features: Other
- Level: Basement
- Area: 242 Square Feet
- Dimensions: 22 x 11
Living room
- Features: Hardwood
- Level: Main
- Area: 247 Square Feet
- Dimensions: 19 X 13
Play room
- Features: Other
- Level: Basement
- Area: 396 Square Feet
- Dimensions: 22 x 18
Sun room
- Features: Other
- Level: Main
- Area: 133 Square Feet
- Dimensions: 7 x 19
Heating
- Forced Air
Appliances
- Included: Dishwasher, Dryer, Disposal, Gas Water Heater, Microwave, Electric Oven, Range Hood, Refrigerator, Washer, Water Softener Owned
- Laundry: In Basement
Features
- Attic Access, Hardwood Floors, Eat-in Kitchen
- Flooring: Hardwood
- Basement: Partially Finished
- Attic: Access Only
- Number of fireplaces: 1
- Fireplace features: Wood Burning
Interior area
- Total structure area: 3,288
- Total interior livable area: 3,288 sqft
- Finished area below ground: 361
Property
Parking
- Total spaces: 2
- Parking features: Detached
- Garage spaces: 2
Features
- Levels: Two
- Stories: 2
Lot
- Size: 0.40 Acres
Details
- Parcel number: 491507140004000523
- Other equipment: Radon System
- Horse amenities: None
Construction
Type & style
- Home type: SingleFamily
- Architectural style: Bungalow
- Property subtype: Residential, Single Family Residence
Materials
- Vinyl With Stone
- Foundation: Block
Condition
- New construction: No
- Year built: 1928
Utilities & green energy
- Water: Municipal/City
Community & neighborhood
Location
- Region: Indianapolis
- Subdivision: Homecroft
Price history
| Date | Event | Price |
|---|---|---|
| 6/30/2025 | Sold | $320,000+0.3%$97/sqft |
Source: | ||
| 5/27/2025 | Pending sale | $319,000$97/sqft |
Source: | ||
| 5/15/2025 | Listed for sale | $319,000+22.4%$97/sqft |
Source: | ||
| 12/27/2023 | Sold | $260,579-9.5%$79/sqft |
Source: | ||
| 12/18/2023 | Pending sale | $287,900$88/sqft |
Source: | ||
Public tax history
| Year | Property taxes | Tax assessment |
|---|---|---|
| 2024 | $4,171 +6.8% | $317,800 -2.4% |
| 2023 | $3,905 +37.4% | $325,500 +8.8% |
| 2022 | $2,843 +9.3% | $299,100 +50.2% |
Find assessor info on the county website
Neighborhood: Homecroft
Nearby schools
GreatSchools rating
- 7/10Homecroft Elementary SchoolGrades: PK-5Distance: 0.3 mi
- 6/10Southport 6th Grade AcademyGrades: 6Distance: 1 mi
- 4/10Southport High SchoolGrades: 9-12Distance: 0.7 mi
Get a cash offer in 3 minutes
Find out how much your home could sell for in as little as 3 minutes with a no-obligation cash offer.
Estimated market value
$313,800
Get a cash offer in 3 minutes
Find out how much your home could sell for in as little as 3 minutes with a no-obligation cash offer.
Estimated market value
$313,800
