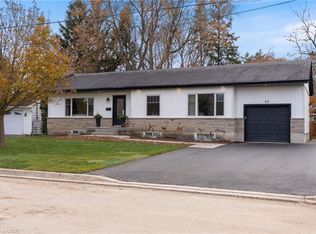Listed by Cornerstone Select Properties THIS HOME IS STUNNING.... Stainless steel appliances, double sink & gooseneck faucet, front loading - laundry machines, walk-in closet, A/C, and much, much more! This townhome includes: --PRIVATE ENTRANCE - Your neighbours are great but we're sure you'll appreciate the privacy. --FULLY LOADED KITCHEN - This kitchen includes a dishwasher, microwave, full-sized appliances & plenty of cabinet space. Finally a kitchen worthy of your culinary expertise! --DISHWASHER - Rest assured that you'll never get prune fingers from hand washing dishes again. --A/C - Gone are those tossing & turning nights where it's just too hot to sleep. --PRIVATE BALCONY - Tired of waiting for a seat on a restaurant's patio? Well, now you have your own patio/balcony that always has a table ready for you. --LAUNDRY - Say goodbye to dragging hampers full of clothes to the Laundromat. --4 PIECE BATHROOM - Enjoy the convenience and luxury of being able to choose between a quick refreshing shower or bust out those candles and soak in the tub. 3 piece ensuite also included. --BIG BRIGHT WINDOWS - These windows bring in natural light and will give your home that warm welcoming feel. --FINISHED BASEMENT - Stay cool in those hot summer months with a great finished space to use as a family room, rec room or a man cave! --STORAGE - This home has several closets and extra storage space to store all those Christmas decorations, fishing gear or whatever you don't want to look at year round. --BACKYARD - A great backyard to enjoy during those beautiful summer months. --GARAGE - Keeping your car in a garage during winter is a luxury most people dream of. This home makes it a reality. --DRIVEWAY - It's your very own spot. If only you had one waiting for you at all your destinations. Best of all the landlords (that's us!) are also very nice. You do your part (pay the rent, etc.) and we'll do ours (fix things and allow you to enjoy your new place). As a new resident of this home, you will be greeted with a Welcome Basket containing useful household items to kick-off your stay with us. As attractive as this rental is, the rent is even more attractive.
This property is off market, which means it's not currently listed for sale or rent on Zillow. This may be different from what's available on other websites or public sources.
