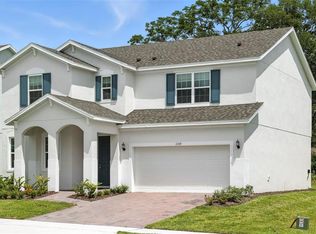Sold for $469,990 on 07/28/25
$469,990
1169 Happy Forest Loop, Deland, FL 32720
5beds
3,198sqft
Single Family Residence
Built in 2025
7,580 Square Feet Lot
$469,200 Zestimate®
$147/sqft
$-- Estimated rent
Home value
$469,200
$446,000 - $493,000
Not available
Zestimate® history
Loading...
Owner options
Explore your selling options
What's special
Discover the expansive Wilshire plan offering 3,198 square feet of well-designed living space with 5 bedrooms, 3 bathrooms, and a 2-car garage with additional storage. This spacious home is perfect for multi-generational living, featuring a first-floor bedroom ideal for guests or in-laws. The oversized loft upstairs provides endless possibilities—whether you're entertaining or working from home. Situated on an oversized lot and just a short walk to the local elementary school, this home is a rare find that combines space & function.
Zillow last checked: 8 hours ago
Listing updated: August 01, 2025 at 07:06am
Listing Provided by:
Stephen Wood 321-231-2077,
LANDSEA HOMES OF FL, LLC 888-827-4421
Bought with:
Frank Kusiak, 545395
MY FLORIDA HOME CENTER REAL ESTATE
Source: Stellar MLS,MLS#: O6300939 Originating MLS: Orlando Regional
Originating MLS: Orlando Regional

Facts & features
Interior
Bedrooms & bathrooms
- Bedrooms: 5
- Bathrooms: 3
- Full bathrooms: 3
Primary bedroom
- Features: Walk-In Closet(s)
- Level: Second
- Area: 266 Square Feet
- Dimensions: 14x19
Bedroom 2
- Features: Built-in Closet
- Level: Second
- Area: 144 Square Feet
- Dimensions: 12x12
Bedroom 3
- Features: Built-in Closet
- Level: Second
- Area: 132 Square Feet
- Dimensions: 12x11
Bedroom 4
- Features: Built-in Closet
- Level: Second
- Area: 144 Square Feet
- Dimensions: 12x12
Bedroom 5
- Features: Built-in Closet
- Level: First
- Area: 121 Square Feet
- Dimensions: 11x11
Balcony porch lanai
- Level: First
- Area: 90 Square Feet
- Dimensions: 10x9
Dining room
- Level: First
- Area: 156 Square Feet
- Dimensions: 13x12
Family room
- Level: Second
- Area: 132 Square Feet
- Dimensions: 12x11
Game room
- Level: Second
- Area: 195 Square Feet
- Dimensions: 13x15
Great room
- Level: First
- Area: 352 Square Feet
- Dimensions: 16x22
Kitchen
- Features: Pantry
- Level: First
- Area: 150 Square Feet
- Dimensions: 10x15
Living room
- Level: First
- Area: 168 Square Feet
- Dimensions: 12x14
Heating
- Central, Electric
Cooling
- Central Air
Appliances
- Included: Dishwasher, Disposal, Dryer, Microwave, Range, Refrigerator, Washer
- Laundry: Inside, Laundry Room
Features
- High Ceilings, Kitchen/Family Room Combo, Open Floorplan, Solid Surface Counters, Split Bedroom, Thermostat, Walk-In Closet(s)
- Flooring: Carpet, Ceramic Tile
- Doors: Sliding Doors
- Windows: Blinds, Double Pane Windows, Insulated Windows
- Has fireplace: No
Interior area
- Total structure area: 3,830
- Total interior livable area: 3,198 sqft
Property
Parking
- Total spaces: 2
- Parking features: Driveway, Garage Door Opener
- Attached garage spaces: 2
- Has uncovered spaces: Yes
- Details: Garage Dimensions: 19x20
Features
- Levels: Two
- Stories: 2
- Patio & porch: Covered, Rear Porch
- Exterior features: Irrigation System, Sidewalk, Sprinkler Metered
Lot
- Size: 7,580 sqft
- Dimensions: 65 x 116
- Features: Sidewalk
Details
- Parcel number: 30171915000670
- Zoning: RES
- Special conditions: None
Construction
Type & style
- Home type: SingleFamily
- Architectural style: Contemporary
- Property subtype: Single Family Residence
Materials
- Block, Stone, Stucco, Wood Frame
- Foundation: Slab
- Roof: Shingle
Condition
- Completed
- New construction: Yes
- Year built: 2025
Details
- Builder model: Wilshire
- Builder name: Landsea Homes
Utilities & green energy
- Sewer: Public Sewer
- Water: Public
- Utilities for property: Cable Available, Electricity Connected, Public, Sewer Connected, Street Lights, Underground Utilities, Water Connected
Community & neighborhood
Security
- Security features: Smoke Detector(s)
Community
- Community features: Playground, Pool, Sidewalks
Location
- Region: Deland
- Subdivision: BERESFORD WOODS PH 1
HOA & financial
HOA
- Has HOA: Yes
- HOA fee: $121 monthly
- Amenities included: Playground, Pool
- Services included: Community Pool, Pool Maintenance
- Association name: Home River Group / Stephen Ervin
- Association phone: 407-327-5824
Other fees
- Pet fee: $0 monthly
Other financial information
- Total actual rent: 0
Other
Other facts
- Listing terms: Cash,Conventional,FHA,VA Loan
- Ownership: Fee Simple
- Road surface type: Paved
Price history
| Date | Event | Price |
|---|---|---|
| 7/28/2025 | Sold | $469,990$147/sqft |
Source: | ||
| 6/28/2025 | Pending sale | $469,990$147/sqft |
Source: | ||
| 6/27/2025 | Price change | $469,990-5.4%$147/sqft |
Source: | ||
| 2/20/2025 | Price change | $496,990-5.7%$155/sqft |
Source: | ||
| 2/15/2025 | Listed for sale | $526,990$165/sqft |
Source: | ||
Public tax history
| Year | Property taxes | Tax assessment |
|---|---|---|
| 2024 | $868 +15.8% | $44,000 +10% |
| 2023 | $750 | $40,000 |
Find assessor info on the county website
Neighborhood: 32720
Nearby schools
GreatSchools rating
- 4/10Woodward Avenue Elementary SchoolGrades: PK-5Distance: 0.2 mi
- 4/10Southwestern Middle SchoolGrades: 6-8Distance: 0.8 mi
- 5/10Deland High SchoolGrades: PK,9-12Distance: 3.3 mi
Schools provided by the listing agent
- Elementary: Woodward Avenue Elem-VO
- Middle: Southwestern Middle
- High: Deland High
Source: Stellar MLS. This data may not be complete. We recommend contacting the local school district to confirm school assignments for this home.

Get pre-qualified for a loan
At Zillow Home Loans, we can pre-qualify you in as little as 5 minutes with no impact to your credit score.An equal housing lender. NMLS #10287.
Sell for more on Zillow
Get a free Zillow Showcase℠ listing and you could sell for .
$469,200
2% more+ $9,384
With Zillow Showcase(estimated)
$478,584